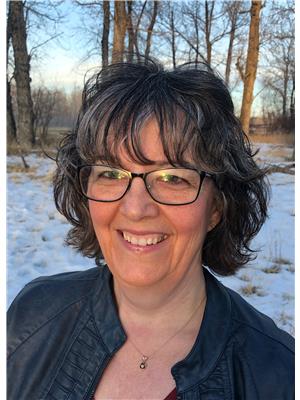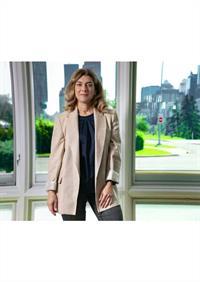28 Henefer Road Sw, Calgary
- Bedrooms: 3
- Bathrooms: 1
- Living area: 992.12 square feet
- Type: Residential
Source: Public Records
Note: This property is not currently for sale or for rent on Ovlix.
We have found 6 Houses that closely match the specifications of the property located at 28 Henefer Road Sw with distances ranging from 2 to 10 kilometers away. The prices for these similar properties vary between 550,000 and 734,900.
Nearby Listings Stat
Active listings
28
Min Price
$183,000
Max Price
$949,999
Avg Price
$326,707
Days on Market
41 days
Sold listings
20
Min Sold Price
$155,000
Max Sold Price
$599,900
Avg Sold Price
$264,107
Days until Sold
23 days
Nearby Places
Name
Type
Address
Distance
Bishop Grandin High School
School
111 Haddon Rd SW
0.6 km
Delta Calgary South
Lodging
135 Southland Dr SE
1.1 km
Canadian Tire
Car repair
9940 Macleod Trail SE
1.1 km
Boston Pizza
Restaurant
10456 Southport Rd SW
1.2 km
Heritage Park Historical Village
Museum
1900 Heritage Dr SW
2.2 km
Southcentre Mall
Store
100 Anderson Rd SE #142
2.2 km
Cactus Club Cafe
Restaurant
7010 Macleod Trail South
2.5 km
Calgary Board Of Education - Dr. E.P. Scarlett High School
School
220 Canterbury Dr SW
2.5 km
Bolero
Restaurant
6920 Macleod Trail S
2.5 km
Calgary Farmers' Market
Grocery or supermarket
510 77 Ave SE
2.6 km
Chinook Centre
Shopping mall
6455 Macleod Trail Southwest
3.1 km
Calgary Girl's School
School
6304 Larkspur Way SW
3.9 km
Property Details
- Cooling: None
- Heating: Forced air, Natural gas
- Stories: 1
- Year Built: 1958
- Structure Type: House
- Foundation Details: Poured Concrete
- Architectural Style: Bungalow
- Construction Materials: Wood frame
Interior Features
- Basement: Partially finished, Full
- Flooring: Hardwood, Linoleum
- Appliances: Refrigerator, Stove
- Living Area: 992.12
- Bedrooms Total: 3
- Above Grade Finished Area: 992.12
- Above Grade Finished Area Units: square feet
Exterior & Lot Features
- Lot Size Units: square meters
- Parking Total: 2
- Parking Features: Other
- Lot Size Dimensions: 689.00
Location & Community
- Common Interest: Freehold
- Street Dir Suffix: Southwest
- Subdivision Name: Haysboro
Tax & Legal Information
- Tax Lot: 18
- Tax Year: 2024
- Tax Block: 26
- Parcel Number: 0019224971
- Tax Annual Amount: 2938
- Zoning Description: R-C1
Additional Features
- Photos Count: 25
- Map Coordinate Verified YN: true
Fantastic opportunity to own a Detached Bungalow on a large lot in the highly sought after community of Haysboro SW. This property has important upgrades all done within the last few years, roof shingled about 3 years ago, soffits and eavestrough 2006, a new furnace and hot water tank 2024. New RPR 2024. Ideal for investor/developer or first time buyer. This property has huge potential and wil not last long. Haysboro is close to all of these fantastic amenities, Chinook Center Mall, Southcentre Mall, Southland Crossing Mall, Heritage Park, Rockyview Hospital and beautiful Glenmore Park / Weaselhead Flats. Easy access to Stoney Trail and downtown Calgary. Haysboro is rated as one of the Top communities in Calgary. Please call today to view. (id:1945)
Demographic Information
Neighbourhood Education
| Master's degree | 35 |
| Bachelor's degree | 160 |
| University / Above bachelor level | 10 |
| University / Below bachelor level | 20 |
| Certificate of Qualification | 35 |
| College | 180 |
| University degree at bachelor level or above | 195 |
Neighbourhood Marital Status Stat
| Married | 260 |
| Widowed | 50 |
| Divorced | 125 |
| Separated | 25 |
| Never married | 320 |
| Living common law | 140 |
| Married or living common law | 405 |
| Not married and not living common law | 515 |
Neighbourhood Construction Date
| 1961 to 1980 | 370 |
| 1981 to 1990 | 65 |
| 1960 or before | 135 |











