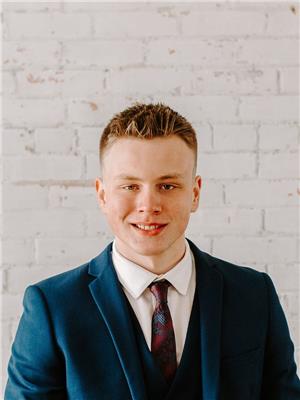54 1820 56 St Nw, Edmonton
- Bedrooms: 4
- Bathrooms: 2
- Living area: 106.03 square meters
- Type: Townhouse
- Added: 14 hours ago
- Updated: 14 hours ago
- Last Checked: 6 hours ago
Welcome to this beautiful 4 bedroom end unit townhome in Meyokumin. Renovated with all new flooring, new light fixtures, new kitchen with stainless steel appliances and quartz countertops. The main floor boasts a large living room with tons of natural light, a beautiful wood burning fireplace and a den that could easily be used as a 4th bedroom. The upstairs has 2 large bedrooms, a fully renovated bathroom and a huge master bedroom with its own balcony. The basement is completely finished with a living room, and a den. Located steps away from 3 elementary schools, numerous amenities and only a block away from the Millwoods bus station and the LRT station. (id:1945)
powered by

Property Details
- Heating: Forced air
- Stories: 2
- Year Built: 1981
- Structure Type: Row / Townhouse
Interior Features
- Basement: Finished, Full
- Appliances: Washer, Refrigerator, Dishwasher, Dryer, Microwave Range Hood Combo, Oven - Built-In, Window Coverings, Fan
- Living Area: 106.03
- Bedrooms Total: 4
- Bathrooms Partial: 1
Exterior & Lot Features
- Lot Features: No Smoking Home
- Lot Size Units: square meters
- Parking Features: Stall
- Lot Size Dimensions: 248.93
Location & Community
- Common Interest: Condo/Strata
Property Management & Association
- Association Fee: 385
- Association Fee Includes: Exterior Maintenance, Property Management, Insurance, Other, See Remarks
Tax & Legal Information
- Parcel Number: 1206689
Room Dimensions

This listing content provided by REALTOR.ca has
been licensed by REALTOR®
members of The Canadian Real Estate Association
members of The Canadian Real Estate Association














