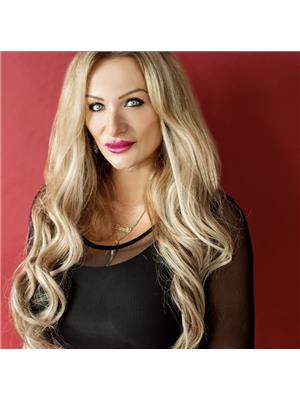8071 4th Line, Essa
- Bedrooms: 4
- Bathrooms: 2
- Type: Residential
- Added: 4 days ago
- Updated: 3 days ago
- Last Checked: 22 hours ago
CONTRACTORS DREAM WITH MULTIPLE OUTBUILDINGS, TONS OF SPACE FOR EQUIPMENT & A MOVE-IN-READY HOME! Nestled on a pristine 1.98-acre lot, this stunning 3-level sidesplit is surrounded by professionally maintained trees, offering exceptional privacy and curb appeal. The expansive driveway provides ample parking, including a designated RV spot with a power plug-in. The exterior boasts a striking gray cedar shiplap facade, a flagstone walkway, and a newer front door. Ideal for hobbyists and home business owners, the property features a massive 60x38 ft shop with an engineered concrete slab floor, steel siding, a loft, and three large doors to accommodate equipment of all sizes. Additional outbuildings include a dovetail bunkhouse with hydro, a custom-built Mennonite shed, multiple storage sheds, and more, all with durable steel roofs. The completely renovated home exudes warmth with hardwood flooring and rustic wood beams. The open-concept kitchen is equipped with porcelain tile floors, solid birch cabinets, stainless steel appliances, a tile backsplash, and an extended coffee bar. The living room features a Napoleon wood-burning fireplace with a stone accent wall and wood beam mantle, leading to a private backyard oasis with a large interlock patio and a 20x12 ft saltwater pool with a custom waterfall. The primary bedroom, accessed through French doors, offers two double closets with organizers and a renovated 3pc ensuite with a quartz-topped vanity and custom glass and tile shower. The recently renovated basement adds versatile living space with new carpet, freshly painted wainscoting, and pot lights. The fully fenced yard includes a side dog run with a covered sleeping pen and wood storage, ensuring that every member of the family has their own space to enjoy. Your #HomeToStay awaits! (id:1945)
powered by

Show
More Details and Features
Property DetailsKey information about 8071 4th Line
- Cooling: Central air conditioning
- Heating: Forced air, Natural gas
- Structure Type: House
- Exterior Features: Wood, Vinyl siding
- Foundation Details: Block
Interior FeaturesDiscover the interior design and amenities
- Basement: Finished, Full
- Flooring: Tile, Hardwood, Carpeted
- Appliances: Washer, Refrigerator, Dishwasher, Stove, Range, Window Coverings, Garage door opener, Garage door opener remote(s)
- Bedrooms Total: 4
- Fireplaces Total: 1
- Fireplace Features: Woodstove
Exterior & Lot FeaturesLearn about the exterior and lot specifics of 8071 4th Line
- Lot Features: Wooded area
- Parking Total: 14
- Pool Features: Inground pool
- Parking Features: Detached Garage
- Lot Size Dimensions: 150 x 581 FT ; 1.98 Acres
Location & CommunityUnderstand the neighborhood and community
- Directions: 25th Sideroad/4th Line
- Common Interest: Freehold
- Community Features: Community Centre
Utilities & SystemsReview utilities and system installations
- Sewer: Septic System
- Electric: Generator
Tax & Legal InformationGet tax and legal details applicable to 8071 4th Line
- Tax Annual Amount: 4063.05
- Zoning Description: A
Room Dimensions

This listing content provided by REALTOR.ca
has
been licensed by REALTOR®
members of The Canadian Real Estate Association
members of The Canadian Real Estate Association
Nearby Listings Stat
Active listings
4
Min Price
$668,000
Max Price
$1,775,000
Avg Price
$1,023,000
Days on Market
33 days
Sold listings
3
Min Sold Price
$624,600
Max Sold Price
$749,000
Avg Sold Price
$687,833
Days until Sold
44 days
Additional Information about 8071 4th Line


















































