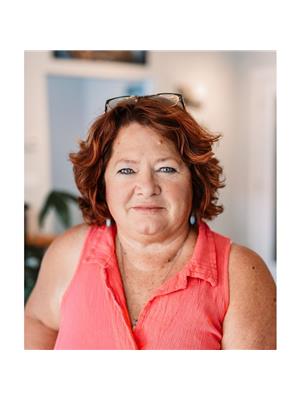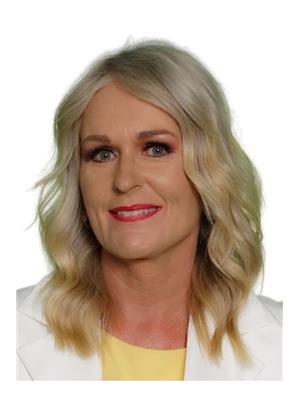3437 Cariboo Ave, Powell River
- Bedrooms: 4
- Bathrooms: 3
- Living area: 3536 square feet
- Type: Residential
- Added: 63 days ago
- Updated: 8 days ago
- Last Checked: 8 hours ago
UNOBSTRUCTED PANORAMIC VIEW! Welcome to 3437 Cariboo Avenue, a three-level ocean view home bordering protected trails in the desirable Grief Point area. Main-level-entry home has open plan taking in the stunning ocean views and natural light, plus two bedrooms upstairs and a walk-out basement with in-law suite, all with heating/cooling via ductless heat pumps. The yard has been lovingly landscaped with expansive retaining wall creating a spacious level back yard with three-zone irrigation system. The expansive deck enjoys picturesque sunsets and unobstructed views of the ever-changing scenery. This is a rare combination of turn-key home, the best view in town and an incredible landscape on an over-sized private lot. The door-to-recreation setting bordering the Penticton Trails access and pristine green space provides the active lifestyle you enjoy, all in a scenic family neighbourhood. (id:1945)
powered by

Property DetailsKey information about 3437 Cariboo Ave
Interior FeaturesDiscover the interior design and amenities
Exterior & Lot FeaturesLearn about the exterior and lot specifics of 3437 Cariboo Ave
Location & CommunityUnderstand the neighborhood and community
Tax & Legal InformationGet tax and legal details applicable to 3437 Cariboo Ave
Room Dimensions

This listing content provided by REALTOR.ca
has
been licensed by REALTOR®
members of The Canadian Real Estate Association
members of The Canadian Real Estate Association
Nearby Listings Stat
Active listings
15
Min Price
$579,000
Max Price
$1,499,900
Avg Price
$844,667
Days on Market
67 days
Sold listings
4
Min Sold Price
$719,900
Max Sold Price
$859,900
Avg Sold Price
$782,400
Days until Sold
71 days
Nearby Places
Additional Information about 3437 Cariboo Ave















