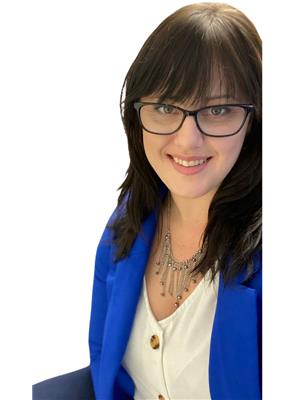10404 32 Av Nw, Edmonton
- Bedrooms: 5
- Bathrooms: 2
- Living area: 121.65 square meters
- Type: Residential
- Added: 5 days ago
- Updated: 2 days ago
- Last Checked: 17 hours ago
Steinhauer, a perfect family community! Walking distance to all amenities schools, restaurants, LRT, community hall & more! Step inside this incredible home, original owner, & fall in love with the architecture & construction that is truly one of a kind. With 2459sqft of finished living space (including the basement), 5 bedrooms (3 plus 2), 2 bathrooms, large living room, spacious kitchen & dining area, spacious primary bedroom with walk-in closet & sink, open concept family room in the basement, ample storage - this home is designed for a family. The details found throughout the home floor to ceiling windows, wood burning fireplaces, the natural light & flow of the home is comforting, well designed & appeals to everyone. Many updates throughout the years updated kitchen, flooring, 2 updated furnaces & hot water tank. (id:1945)
powered by

Property Details
- Cooling: Central air conditioning
- Heating: Forced air
- Stories: 1
- Year Built: 1977
- Structure Type: House
- Architectural Style: Bungalow
Interior Features
- Basement: Finished, Full
- Appliances: Washer, Refrigerator, Central Vacuum, Stove, Dryer, Freezer, Window Coverings, Garage door opener, Garage door opener remote(s)
- Living Area: 121.65
- Bedrooms Total: 5
- Fireplaces Total: 1
- Fireplace Features: Wood, Unknown
Exterior & Lot Features
- Lot Features: Corner Site, Lane
- Lot Size Units: square meters
- Parking Total: 4
- Parking Features: Detached Garage
- Lot Size Dimensions: 535.1
Location & Community
- Common Interest: Freehold
Tax & Legal Information
- Parcel Number: 7033426
Additional Features
- Security Features: Smoke Detectors
Room Dimensions
This listing content provided by REALTOR.ca has
been licensed by REALTOR®
members of The Canadian Real Estate Association
members of The Canadian Real Estate Association















