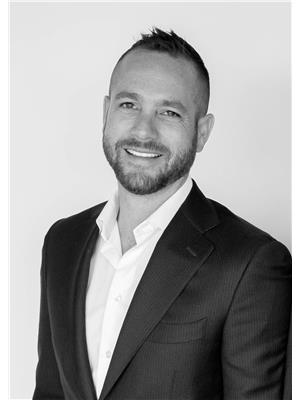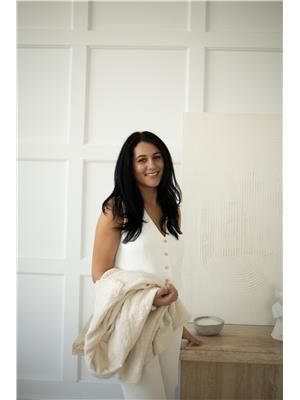237 Shoreview Drive, Welland
- Bedrooms: 4
- Bathrooms: 4
- Living area: 2480 square feet
- Type: Residential
- Added: 119 days ago
- Updated: 12 days ago
- Last Checked: 8 hours ago
Discover contemporary living in this modern 4-bedroom, 3.5-bathroom home, located in the sought-after Hunters Pointe neighbourhood of Welland! Built in 2021, this two-story residence offers 2,480 sq ft of thoughtfully designed space. The spacious open-concept layout is highlighted by modern finishes throughout, creating a perfect blend of comfort and functionality. The gourmet kitchen features stainless steel appliances, ample storage, and a large 8 foot island with double sink, making it ideal for both casual family meals and entertaining guests. Sliding patio door from the breakfast area leads to the backyard. The bright and airy living areas are perfect for gatherings, with large windows that allow natural light to flood the space. The primary bedroom retreat includes a spa-inspired ensuite and a large walk in closet. Additional features include a family room with electric fireplace, convenient second-floor laundry room, a double car garage, and a beautiful yard awaiting your landscaping ideas. This home is perfect for families looking for modern amenities and a comfortable lifestyle in a prime location. Don’t miss the opportunity to own this home. (id:1945)
powered by

Property Details
- Cooling: Central air conditioning
- Heating: Forced air, Natural gas
- Stories: 2
- Year Built: 2021
- Structure Type: House
- Exterior Features: Stone, Vinyl siding, Brick Veneer
- Foundation Details: Poured Concrete
- Architectural Style: 2 Level
Interior Features
- Basement: Unfinished, Full
- Appliances: Washer, Refrigerator, Dishwasher, Stove, Dryer, Hood Fan
- Living Area: 2480
- Bedrooms Total: 4
- Fireplaces Total: 1
- Bathrooms Partial: 1
- Fireplace Features: Electric, Other - See remarks
- Above Grade Finished Area: 2480
- Above Grade Finished Area Units: square feet
- Above Grade Finished Area Source: Builder
Exterior & Lot Features
- Lot Features: Paved driveway, Automatic Garage Door Opener
- Water Source: Municipal water
- Parking Total: 6
- Parking Features: Attached Garage
Location & Community
- Directions: 406 - EXIT AT DAIMLER PARKWAY TO MIDLAND TO SHOREVIEW DRIVE
- Common Interest: Freehold
- Subdivision Name: 766 - Hwy 406/Welland
Utilities & Systems
- Sewer: Municipal sewage system
Tax & Legal Information
- Tax Annual Amount: 8070
- Zoning Description: RL2-21
Room Dimensions
This listing content provided by REALTOR.ca has
been licensed by REALTOR®
members of The Canadian Real Estate Association
members of The Canadian Real Estate Association
















