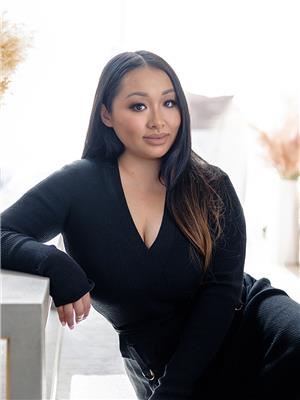Lot 24 6140 Curlin Crescent, Niagara Falls
- Bedrooms: 4
- Bathrooms: 3
- Type: Residential
- Added: 48 days ago
- Updated: 36 days ago
- Last Checked: 8 hours ago
Discover this brand-new custom-built home in the sought-after Garner Place neighbourhood. Offering over 2,400 sq ft of luxurious living space, this home is designed with high-end finishes and a modern, open-concept layout thats perfect for both living and entertaining. The main floor features a spacious living area and a gourmet kitchen equipped with premium appliances, sleek countertops, and custom cabinetry. Upstairs, the luxurious primary suite offers a spa-like ensuite bathroom and a large walk-in closet, providing a peaceful retreat. The additional bedrooms are generously sized, making this home ideal for families. The unfinished basement offers endless possibilities for customization, whether youre looking to create a home gym, extra bedrooms, or a recreational space. Located on a quiet, family-friendly street, this home is close to parks, schools, and all the amenities you need. Its a rare opportunity to own a custom home in this prime neighbourhood. (id:1945)
powered by

Property DetailsKey information about Lot 24 6140 Curlin Crescent
- Cooling: Central air conditioning
- Heating: Forced air, Natural gas
- Stories: 2
- Structure Type: House
- Exterior Features: Brick
- Foundation Details: Poured Concrete
Interior FeaturesDiscover the interior design and amenities
- Basement: Unfinished, Full
- Bedrooms Total: 4
- Bathrooms Partial: 1
Exterior & Lot FeaturesLearn about the exterior and lot specifics of Lot 24 6140 Curlin Crescent
- Lot Features: Sump Pump
- Water Source: Municipal water
- Parking Total: 4
- Parking Features: Attached Garage
- Lot Size Dimensions: 40.09 x 103.63 FT
Location & CommunityUnderstand the neighborhood and community
- Directions: GARNER - ANGIE, LEFT AT 2ND ENTRANCE TO CURLIN
- Common Interest: Freehold
Utilities & SystemsReview utilities and system installations
- Sewer: Sanitary sewer
Tax & Legal InformationGet tax and legal details applicable to Lot 24 6140 Curlin Crescent
- Tax Annual Amount: 1399.55

This listing content provided by REALTOR.ca
has
been licensed by REALTOR®
members of The Canadian Real Estate Association
members of The Canadian Real Estate Association
Nearby Listings Stat
Active listings
65
Min Price
$499,900
Max Price
$2,800,000
Avg Price
$874,710
Days on Market
68 days
Sold listings
28
Min Sold Price
$569,900
Max Sold Price
$1,225,995
Avg Sold Price
$818,271
Days until Sold
85 days
Nearby Places
Additional Information about Lot 24 6140 Curlin Crescent















































