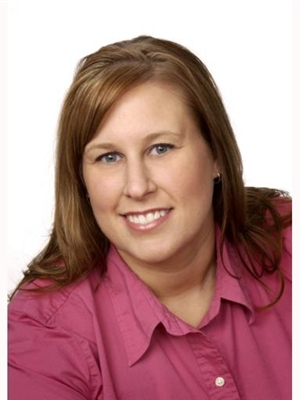740 10th Line Line, Innisfil
- Bedrooms: 2
- Bathrooms: 2
- Living area: 1346 sqft
- Type: Residential
Source: Public Records
Note: This property is not currently for sale or for rent on Ovlix.
We have found 6 Houses that closely match the specifications of the property located at 740 10th Line Line with distances ranging from 2 to 10 kilometers away. The prices for these similar properties vary between 619,000 and 969,900.
Recently Sold Properties
Nearby Places
Name
Type
Address
Distance
Tim Hortons
Cafe
940 Innisfil Beach Rd
3.0 km
Nantyr Shores Secondary School
School
1146 Anna Maria Ave
4.2 km
École La Source
School
70 Madelaine Dr
8.1 km
Scotty's Restaurant
Restaurant
636 Yonge St
8.4 km
Barrie Molson Centre
Establishment
Bayview Dr
10.8 km
Wimpy's Diner
Restaurant
279 Yonge St
10.9 km
Wickie's Pub & Restaurant
Restaurant
274 Burton Ave
11.0 km
Costco Barrie
Restaurant
41 Mapleview Dr E
11.2 km
EAST SIDE MARIO'S RESTAURANT
Restaurant
Take Out & Delivery
11.8 km
Boston Pizza
Restaurant
481 Bryne Dr
11.8 km
Eastview Secondary School
School
421 Grove St E
11.8 km
Jack Astor's Bar & Grill
Bar
70 Mapleview Dr W
11.9 km
Property Details
- Cooling: Central air conditioning
- Heating: Forced air, Natural gas
- Stories: 1.5
- Year Built: 2015
- Structure Type: House
- Exterior Features: Other
Interior Features
- Basement: None
- Appliances: Washer, Refrigerator, Water purifier, Water softener, Range - Gas, Dishwasher, Dryer, Hood Fan, Window Coverings, Garage door opener
- Living Area: 1346
- Bedrooms Total: 2
- Fireplaces Total: 1
- Bathrooms Partial: 1
Exterior & Lot Features
- Lot Features: Paved driveway, Country residential, Automatic Garage Door Opener
- Water Source: Drilled Well
- Parking Total: 8
- Parking Features: Detached Garage
Location & Community
- Directions: Innisfil Beach Road towards lake, left on 25th Sideroad to right on 10th Line towards lake , home is on the left side.
- Common Interest: Freehold
- Subdivision Name: IN22 - Rural Innisfil
- Community Features: Quiet Area, School Bus, Community Centre
Utilities & Systems
- Sewer: Municipal sewage system
Tax & Legal Information
- Tax Annual Amount: 3654
- Zoning Description: Residential
Additional Features
- Photos Count: 35
- Number Of Units Total: 1
- Map Coordinate Verified YN: true
WOW WOW WOW !!! YOU ARE GOING TO FALL IN LOVE WITH THIS GORGEOUS OPEN CONCEPT HOME BUILT IN 2015. THE ORIGINAL HOME WAS BUILT IN 1936, BUT WITH ARCHETECTS AND A WOMAN'S TOUCH THIS HOME IS SO UNIQUE IT MAKES YOU FEEL SO GOOD WHEN INSIDE, OR OUTSIDE ON YOUR DECK OR PATIO. THE EXTERIOR OF HOUSE IS A WOOD BY PRODUCT CALL CANEXEL WHICH IS VERY DURABLE. THE LOFT AREA MAKES A GREAT OFFICE OR NICE READING AREA. YOU ARE A SHORT WALK TO BEACH ON LAKE SIMCOE WHICH YOU CAN VIEW FROM THE END OF YOUR DRIVEWAY ! THIS HOME BOASTS LOVE AND COZY FEELING. THE FLOORS ARE HARDWOOD THROUGH MOST OF THE HOME. HEATED CERAMIC PRIMARY BATHROOM FLOORS, LOTS OF WINDOWS THROUGH OUT. NO NEIGHBOURS BEHIND !!! THE SEPARATE GARAGE IS LARGE AT 16 FT BY 78 FT AND ALSO HAS A SEPARATE ROOM FOR STORAGE OR ANOTHER OFFICE YOU WON'T WANT TO MISS OUT ON THIS HOME....SO MANY FEATURES TO LIST. BOOK A SHOWING RIGHT AWAY AND BE AWWWED ! (id:1945)
Demographic Information
Neighbourhood Education
| Bachelor's degree | 40 |
| University / Above bachelor level | 15 |
| University / Below bachelor level | 10 |
| Certificate of Qualification | 55 |
| College | 180 |
| Degree in medicine | 10 |
| University degree at bachelor level or above | 65 |
Neighbourhood Marital Status Stat
| Married | 370 |
| Widowed | 30 |
| Divorced | 45 |
| Separated | 20 |
| Never married | 165 |
| Living common law | 90 |
| Married or living common law | 460 |
| Not married and not living common law | 260 |
Neighbourhood Construction Date
| 1961 to 1980 | 105 |
| 1981 to 1990 | 30 |
| 1991 to 2000 | 40 |
| 2001 to 2005 | 50 |
| 2006 to 2010 | 15 |
| 1960 or before | 70 |










