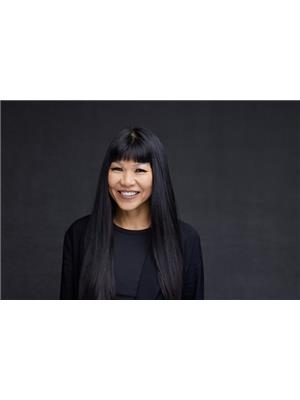3 2838 Birch Street, Vancouver
- Bedrooms: 3
- Bathrooms: 3
- Living area: 1956 square feet
- Type: Apartment
- Added: 38 days ago
- Updated: 4 days ago
- Last Checked: 11 hours ago
A rare and exclusive Beauty at HERITAGE COURT! Edge of Shaughnessy! 10-story bldg - 1 suite per floor, arrive by elevator directly to your luxurious 3 bdrm & 2.5 baths residence. 9 ft ceilings, hot water radiant heat, gas F/P. Excellent floor plan. Secure U/G individual 2-car garage privately. 1 storage locker. A short stroll to fabulous South Granville and West Broadway shopping, restaurants, and transit. Pets and rentals are allowed. A must see. (id:1945)
powered by

Property DetailsKey information about 3 2838 Birch Street
Interior FeaturesDiscover the interior design and amenities
Exterior & Lot FeaturesLearn about the exterior and lot specifics of 3 2838 Birch Street
Location & CommunityUnderstand the neighborhood and community
Property Management & AssociationFind out management and association details
Tax & Legal InformationGet tax and legal details applicable to 3 2838 Birch Street
Additional FeaturesExplore extra features and benefits

This listing content provided by REALTOR.ca
has
been licensed by REALTOR®
members of The Canadian Real Estate Association
members of The Canadian Real Estate Association
Nearby Listings Stat
Active listings
149
Min Price
$1,190,000
Max Price
$11,998,000
Avg Price
$2,997,291
Days on Market
124 days
Sold listings
49
Min Sold Price
$1,225,000
Max Sold Price
$8,980,000
Avg Sold Price
$2,571,077
Days until Sold
85 days
















