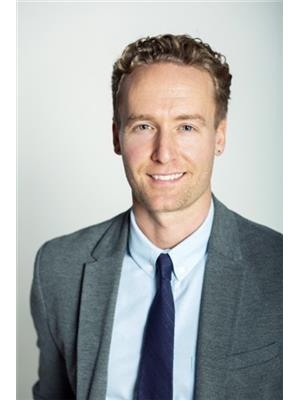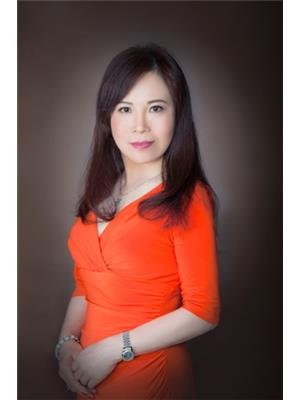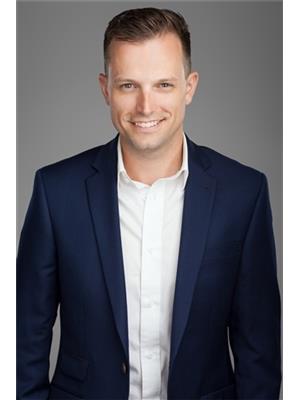3903 4360 Beresford Street, Burnaby
- Bedrooms: 4
- Bathrooms: 3
- Living area: 1662 square feet
- Type: Apartment
- Added: 65 days ago
- Updated: 21 days ago
- Last Checked: 6 hours ago
1 of 4 "Estate Home III" residences at Modello by Boffo. The "Grand Estate Collection" represents a unique opportunity for luxury condo living. This residence occupies the entire south side of the building offering a 270-degree view from Mt Baker to the mouth of English Bay - it is truly breathtaking and must be seen to be appreciated. It is the largest floorplan in the building measured at 2,755 total sq ft, you will enjoy 1,662 square ft of indoor living space, and 1,093 of covered, and heated outdoor space. Well appointed: Control4 system for lights and blinds, high end Miele appliance package including steamer and wine fridge, 36' Euro Fhiaba built in fridge, 10 ft island, custom millwork, AC, heated bathroom floors and more. Modello was designed to meet or exceed LEED standards. (id:1945)
powered by

Property DetailsKey information about 3903 4360 Beresford Street
Interior FeaturesDiscover the interior design and amenities
Exterior & Lot FeaturesLearn about the exterior and lot specifics of 3903 4360 Beresford Street
Location & CommunityUnderstand the neighborhood and community
Property Management & AssociationFind out management and association details
Tax & Legal InformationGet tax and legal details applicable to 3903 4360 Beresford Street

This listing content provided by REALTOR.ca
has
been licensed by REALTOR®
members of The Canadian Real Estate Association
members of The Canadian Real Estate Association
Nearby Listings Stat
Active listings
38
Min Price
$999,000
Max Price
$3,398,000
Avg Price
$1,962,755
Days on Market
102 days
Sold listings
8
Min Sold Price
$1,098,000
Max Sold Price
$3,350,000
Avg Sold Price
$1,929,750
Days until Sold
46 days















