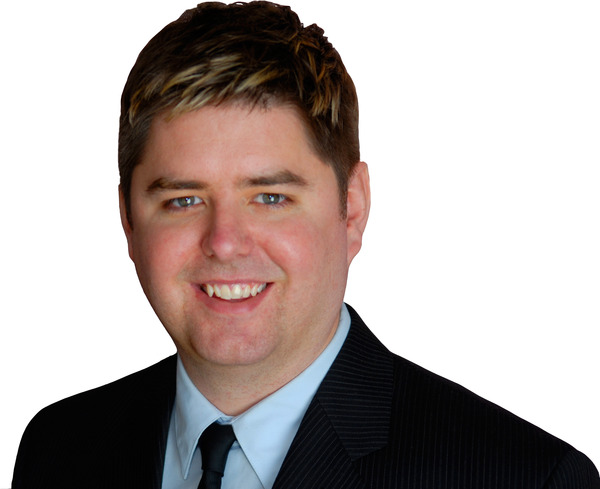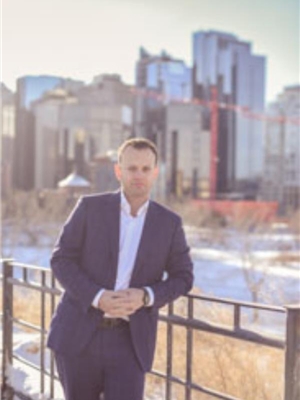2664 Rundlelawn Road Ne, Calgary
- Bedrooms: 3
- Bathrooms: 3
- Living area: 1562.93 square feet
- Type: Duplex
- Added: 7 days ago
- Updated: 3 days ago
- Last Checked: 21 hours ago
This excellent family home is conveniently located with easy access to schools, parks, LRT Station, Peter Lougheed Hospital, Sunridge Mall and all other amenities. This property features 3 spacious bedrooms and two full bathrooms on the upper level, including the primary bedroom with a private ensuite bathroom. The main level is bright with lots of windows to allow plenty of natural light. At the rear of the home, you find the kitchen that is open to both the family room (cozy gas fireplace) and dining nook with easy access to the backyard. The front of the main level features the living room, 2 pc bathroom and access to the double attached garage (note: garage features a private entrance from the backyard). The unfinished basement offers lots of storage space and it lays out nicely for future development. This property has been very well maintained and is turn-key and ready for you to move in! The shingles were replaced in the last couple of years and the stucco paint and parging were just touched up. Inside features a fresh coat of paint, brand new carpet, 4 new interior doors, new light fixtures and re-finished hardwood floors. With no condo fees and an affordable price, this is an excellent investment opportunity! (id:1945)
powered by

Property DetailsKey information about 2664 Rundlelawn Road Ne
- Cooling: None
- Heating: Forced air
- Stories: 2
- Year Built: 1997
- Structure Type: Duplex
- Exterior Features: Stucco
- Foundation Details: Poured Concrete
- Type: Single Family Home
- Bedrooms: 3
- Bathrooms: 2
- Primary Bedroom Ensuite: true
- Basement: Unfinished
- Garage: Double attached
Interior FeaturesDiscover the interior design and amenities
- Basement: Unfinished, Full
- Flooring: Hardwood, Carpeted
- Appliances: Washer, Refrigerator, Dishwasher, Stove, Dryer, Window Coverings
- Living Area: 1562.93
- Bedrooms Total: 3
- Fireplaces Total: 1
- Bathrooms Partial: 1
- Above Grade Finished Area: 1562.93
- Above Grade Finished Area Units: square feet
- Natural Light: true
- Fireplace: Gas
- Living Room: true
- Dining Nook: true
- Kitchen: Open to Family Room
- 2 Pc Bathroom: true
- Storage Space: Lots available in basement
- Fresh Paint: true
- New Carpet: true
- New Interior Doors: 4
- New Light Fixtures: true
- Refinished Hardwood Floors: true
Exterior & Lot FeaturesLearn about the exterior and lot specifics of 2664 Rundlelawn Road Ne
- Lot Size Units: square meters
- Parking Total: 2
- Parking Features: Attached Garage
- Lot Size Dimensions: 310.00
- Condition: Well maintained
- Shingles Replacement: Last couple of years
- Stucco Paint: Recently touched up
- Parging: Recently touched up
Location & CommunityUnderstand the neighborhood and community
- Common Interest: Freehold
- Street Dir Suffix: Northeast
- Subdivision Name: Rundle
- Nearby Amenities: Schools, Parks, LRT Station, Peter Lougheed Hospital, Sunridge Mall
- Accessibility: Easy access
Business & Leasing InformationCheck business and leasing options available at 2664 Rundlelawn Road Ne
- Investment Opportunity: true
- Affordable Price: true
Property Management & AssociationFind out management and association details
- Condo Fees: None
Tax & Legal InformationGet tax and legal details applicable to 2664 Rundlelawn Road Ne
- Tax Lot: 2
- Tax Year: 2024
- Tax Block: 0
- Parcel Number: 0026109934
- Tax Annual Amount: 3071
- Zoning Description: M-C1
Additional FeaturesExplore extra features and benefits
- Backyard Access: Easy from kitchen
- Private Garage Entrance: From backyard
Room Dimensions

This listing content provided by REALTOR.ca
has
been licensed by REALTOR®
members of The Canadian Real Estate Association
members of The Canadian Real Estate Association
Nearby Listings Stat
Active listings
36
Min Price
$359,900
Max Price
$1,199,900
Avg Price
$608,755
Days on Market
47 days
Sold listings
20
Min Sold Price
$300,000
Max Sold Price
$729,000
Avg Sold Price
$555,805
Days until Sold
30 days
Nearby Places
Additional Information about 2664 Rundlelawn Road Ne










































