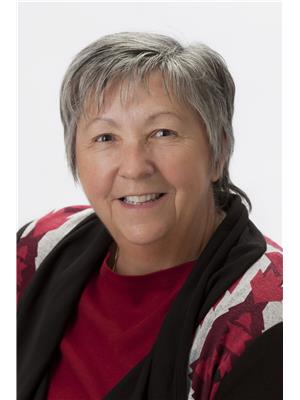125 Links Crescent, Woodstock
- Bedrooms: 3
- Bathrooms: 3
- Living area: 1699 square feet
- Type: Residential
- Added: 10 days ago
- Updated: 18 hours ago
- Last Checked: 10 hours ago
Welcome to your new happy place! This lovely 2-story semi-detached home is perfect for families looking for comfort and style. With 3 bedrooms, 2.5 bathrooms, a large living room and second floor family room there’s plenty of space for everyone! Outside you will find a large private double wide extra long driveway with loads of parking, interlocking brick walkway and a fully fenced yard. Inside this updated, open concept, carpet free home you will be pleasantly surprised with abundant space, natural brightness from all the large windows and neutral colours. View the virtual 3D tour to see how this home is perfect for your family. The location of this home is close to amazing trails, campgrounds, parks, a recreation center, golfing and much more. Don't wait to make this your next happy place! (id:1945)
powered by

Property Details
- Cooling: Central air conditioning
- Heating: Forced air, Natural gas
- Stories: 2
- Structure Type: House
- Exterior Features: Brick, Stone, Vinyl siding
- Foundation Details: Poured Concrete
- Architectural Style: 2 Level
- Type: Semi-Detached Home
- Bedrooms: 3
- Bathrooms: 2.5
Interior Features
- Basement: Unfinished, Full
- Appliances: Washer, Refrigerator, Water softener, Stove, Dryer, Hood Fan, Window Coverings, Garage door opener
- Living Area: 1699
- Bedrooms Total: 3
- Bathrooms Partial: 1
- Above Grade Finished Area: 1699
- Above Grade Finished Area Units: square feet
- Above Grade Finished Area Source: Other
- Living Room: Large
- Family Room: Second Floor
- Concept: Open Concept
- Flooring: Carpet Free
- Natural Light: Abundant from Large Windows
- Colors: Neutral
Exterior & Lot Features
- Lot Features: Conservation/green belt, Paved driveway, Sump Pump, Automatic Garage Door Opener
- Water Source: Municipal water
- Parking Total: 6
- Parking Features: Attached Garage
- Driveway: Double Wide, Extra Long
- Parking: Loads of Parking
- Walkway: Interlocking Brick
- Yard: Fully Fenced
Location & Community
- Directions: From Fairway Rd turn onto Links Cr.
- Common Interest: Freehold
- Subdivision Name: Woodstock - South
- Community Features: School Bus, Community Centre
- Nearby Amenities: Trails, Campgrounds, Parks, Recreation Center, Golfing
Utilities & Systems
- Sewer: Municipal sewage system
Tax & Legal Information
- Tax Annual Amount: 4697
- Zoning Description: PUD-1
Additional Features
- Security Features: Smoke Detectors
- Virtual Tour: 3D Tour Available
- Call To Action: Don't wait to make this your next happy place!
Room Dimensions

This listing content provided by REALTOR.ca has
been licensed by REALTOR®
members of The Canadian Real Estate Association
members of The Canadian Real Estate Association















