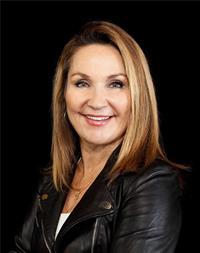30 Hillside Drive Road, Nobel
- Bedrooms: 3
- Bathrooms: 1
- Living area: 1361 square feet
- Type: Residential
Source: Public Records
Note: This property is not currently for sale or for rent on Ovlix.
We have found 6 Houses that closely match the specifications of the property located at 30 Hillside Drive Road with distances ranging from 2 to 10 kilometers away. The prices for these similar properties vary between 849,000 and 1,669,900.
Show More Details and Features
Nearby Listings Stat
Nearby Places
Name
Type
Address
Distance
White Squall Paddling Centre
Store
Nobel
2.9 km
Nobel/Sawdust Bay Water Aerodrome
Airport
Canada
4.6 km
Killbear Provincial Park
Park
Carling
5.2 km
Nobel/Lumsden Air Park
Airport
Canada
8.3 km
Tim Hortons
Cafe
1 Mall Dr #3
12.1 km
Trappers Choice Restaurant and Inn
Restaurant
50 Joseph St
12.1 km
Parry Sound High School
School
Parry Sound
12.7 km
William Beatty Public School
School
82 Gibson
13.0 km
Wellington's Pub & Grill
Restaurant
105 James St
13.2 km
Don Cherry's Sports Grill
Restaurant
72 James St
13.3 km
Country Gourmet Cafe
Store
65 James St
13.3 km
Bayside Inn
Lodging
10 Gibson St
13.4 km








