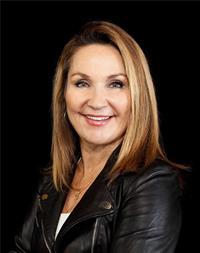33 Pineridge Drive, Mcdougall
- Bedrooms: 3
- Bathrooms: 3
- Living area: 1903 square feet
- Type: Residential
- Added: 6 hours ago
- Updated: 5 hours ago
- Last Checked: 3 minutes ago
EXECUTIVE RURAL HOME NESTLED on 1.38 ACRES of PRIVACY! SOUGHT AFTER COMMUNITY of NOBEL JUST 5 MINS to Town! Impressively upgraded throughout, Captivating Great Room with Vaulted ceilings & wall of windows, Warm hardwood floors, Updated kitchen boasts abundance of cabinetry, Granite counters, Stainless appliances, Dining area with walk out to new deck (2021) overlooking gorgeous level lot (200' X 298'), backing on to woodlands, Preferred main floor principal bedroom enjoys luxurious newly updated ensuite bath, Private guest rooms ideally located on 2nd level with 4 pc bath, Finished walkout lower level features family room with airtight wood stove, Granite feature, Convenient 3rd bath, Workshop with walk out to side yard, PREFERRED TOWN WATER, High efficiency forced air furnace (2020), Newly paved driveway (2024) with generous parking, Double car garage offers ideal access into home/main floor laundry room, Truly ‘Relax’ in the front enclosed, screened in sunroom, Mins from Parry Sound Golf & Country Club, Georgian Bay Beach & boat launch, Covered community ice rink, Enjoy boating, fishing & swimming on near by Portage Lake, Excellent Nobel public school, Mins to highway 400 & Town of Parry Sound! Few come available in this highly desirable neighbourhood! (id:1945)
powered by

Property Details
- Cooling: None
- Heating: Forced air, Propane
- Stories: 1
- Structure Type: House
- Exterior Features: Vinyl siding
- Foundation Details: Block
- Architectural Style: Bungalow
Interior Features
- Basement: Finished, Partial
- Appliances: Washer, Refrigerator, Dishwasher, Stove, Microwave, Hood Fan, Window Coverings
- Living Area: 1903
- Bedrooms Total: 3
- Bathrooms Partial: 1
- Above Grade Finished Area: 1903
- Above Grade Finished Area Units: square feet
- Above Grade Finished Area Source: Assessor
Exterior & Lot Features
- Lot Features: Paved driveway, Country residential
- Water Source: Municipal water
- Lot Size Units: acres
- Parking Total: 8
- Parking Features: Attached Garage
- Lot Size Dimensions: 1.38
Location & Community
- Directions: Hwy 400 to Parry Sound Dr, right to Nobel Rd, right to Pineridge Dr to 33 on the right.
- Common Interest: Freehold
- Subdivision Name: McDougall
- Community Features: Quiet Area, Community Centre
Utilities & Systems
- Sewer: Septic System
Tax & Legal Information
- Tax Annual Amount: 2395.99
- Zoning Description: RR
Room Dimensions
This listing content provided by REALTOR.ca has
been licensed by REALTOR®
members of The Canadian Real Estate Association
members of The Canadian Real Estate Association














