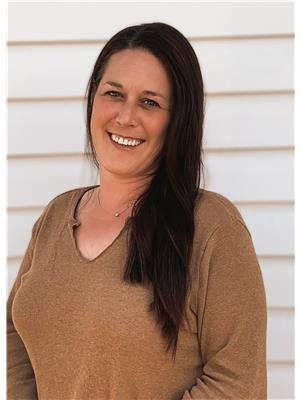302 B 1221 Westhaven Drive, Edson
- Bedrooms: 2
- Bathrooms: 1
- Living area: 753 square feet
- Type: Apartment
- Added: 320 days ago
- Updated: 8 days ago
- Last Checked: 23 hours ago
Comfortable and affordable Two Bedroom, one bathroom condominium located in Wellington "B" Building in West Haven area. This 3rd floor unit has a balcony approximately 6 years ago and comes with a BI Dishwasher, Stove and Fridge, 1 assigned parking space, common laundry for the building. Located within walking distance to schools and amenities. (id:1945)
powered by

Property DetailsKey information about 302 B 1221 Westhaven Drive
- Cooling: None
- Heating: Hot Water
- Stories: 4
- Year Built: 1981
- Structure Type: Apartment
- Architectural Style: Low rise
- Construction Materials: Wood frame
Interior FeaturesDiscover the interior design and amenities
- Flooring: Carpeted, Linoleum
- Appliances: Refrigerator, Dishwasher, Stove
- Living Area: 753
- Bedrooms Total: 2
- Above Grade Finished Area: 753
- Above Grade Finished Area Units: square feet
Exterior & Lot FeaturesLearn about the exterior and lot specifics of 302 B 1221 Westhaven Drive
- Lot Features: Parking
- Parking Total: 1
- Building Features: Laundry Facility
Location & CommunityUnderstand the neighborhood and community
- Common Interest: Condo/Strata
- Community Features: Pets not Allowed
Property Management & AssociationFind out management and association details
- Association Fee: 440
- Association Name: Larlyn Property Mangement
- Association Fee Includes: Common Area Maintenance, Property Management, Waste Removal, Ground Maintenance, Heat, Water, Insurance, Reserve Fund Contributions
Tax & Legal InformationGet tax and legal details applicable to 302 B 1221 Westhaven Drive
- Tax Lot: 58
- Tax Year: 2023
- Parcel Number: 0033228412
- Tax Annual Amount: 468.04
- Zoning Description: R3 - High Density Residential
Room Dimensions
| Type | Level | Dimensions |
| Kitchen | Main level | 12.33 Ft x 7.25 Ft |
| Dining room | Main level | 11.42 Ft x 11.42 Ft |
| Living room | Main level | 12.92 Ft x 11.42 Ft |
| Bedroom | Main level | 10.42 Ft x 10.33 Ft |
| Bedroom | Main level | 9.08 Ft x 8.83 Ft |
| 4pc Bathroom | Main level | 5.00 Ft x 7.83 Ft |

This listing content provided by REALTOR.ca
has
been licensed by REALTOR®
members of The Canadian Real Estate Association
members of The Canadian Real Estate Association
Nearby Listings Stat
Active listings
39
Min Price
$34,500
Max Price
$339,900
Avg Price
$122,279
Days on Market
175 days
Sold listings
4
Min Sold Price
$65,000
Max Sold Price
$307,900
Avg Sold Price
$168,450
Days until Sold
280 days
















