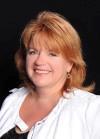7 Trailwood Place, Wasaga Beach
- Bedrooms: 3
- Bathrooms: 3
- Living area: 3389 square feet
- Type: Residential
- Added: 50 days ago
- Updated: 3 days ago
- Last Checked: 3 hours ago
As you step in to this almost 1800 sq ft bungalow, you are greeted by a welcoming, spacious foyer setting an impressive tone. The rich hardwood flooring guides you through the main open living areas, adding warmth and sophistication. The heart of this home is the family room, complete with a cozy gas fireplace that invites conversations and relaxation. Adjacent to it is a dining rm that can easily accommodate family gatherings, holiday feasts, or casual get-togethers. A main floor laundry with inside entry from the double garage adds to the convenience factor. Another standout feature is the sunroom off the kitchen eating area, where you can enjoy morning coffee or afternoon reads while soaking in views of the large, treed (and mostly fenced) backyard. The open kitchen is a dream, featuring beautiful granite countertops, abundant cabinetry—with convenient pull-out drawers that make meal preparation a delight. Down the hall there's a lovely master suite complete with an updated en-suite bathroom featuring a stunning shower and a large walk-in closet—perfect for organized living. A second bedroom on the main level along with a well-appointed 4-piece bathroom ensures that everyone has their own comfortable space. Descend to the lower level to discover a massive L-shaped rec room and family room, ideal for entertaining guests or enjoying family movie nights. A third bedroom—convenient for guests or older children—boasts versatility, even without a dedicated closet. Another large 3-piece bathroom and generous storage space round out this functional lower level, making it as practical as it is enjoyable. This residence has been lovingly cared for by its original owners and is nestled in a highly sought-after area. Take advantage of nearby ministry lands, scenic trails, and local amenities including parks and playgrounds. With the beach, a brand new arena/library, and a future high school, the location is ideal for families of ALL ages. You don't want to miss this one. (id:1945)
powered by

Property DetailsKey information about 7 Trailwood Place
- Cooling: Central air conditioning
- Heating: Forced air, Natural gas
- Stories: 1
- Structure Type: House
- Exterior Features: Vinyl siding, Brick Veneer
- Architectural Style: Raised bungalow
Interior FeaturesDiscover the interior design and amenities
- Basement: Finished, Full
- Appliances: Washer, Refrigerator, Dishwasher, Stove, Dryer, Microwave, Window Coverings, Garage door opener
- Living Area: 3389
- Bedrooms Total: 3
- Above Grade Finished Area: 1752
- Below Grade Finished Area: 1637
- Above Grade Finished Area Units: square feet
- Below Grade Finished Area Units: square feet
- Above Grade Finished Area Source: Plans
- Below Grade Finished Area Source: Other
Exterior & Lot FeaturesLearn about the exterior and lot specifics of 7 Trailwood Place
- Lot Features: Conservation/green belt, Automatic Garage Door Opener
- Water Source: Municipal water
- Parking Total: 6
- Parking Features: Attached Garage
Location & CommunityUnderstand the neighborhood and community
- Directions: BLUEBERRY TRAILS TO TRAILWOOD PL
- Common Interest: Freehold
- Subdivision Name: WB01 - Wasaga Beach
- Community Features: School Bus, Community Centre
Utilities & SystemsReview utilities and system installations
- Sewer: Municipal sewage system
Tax & Legal InformationGet tax and legal details applicable to 7 Trailwood Place
- Tax Annual Amount: 3739.68
- Zoning Description: R1
Room Dimensions

This listing content provided by REALTOR.ca
has
been licensed by REALTOR®
members of The Canadian Real Estate Association
members of The Canadian Real Estate Association
Nearby Listings Stat
Active listings
20
Min Price
$519,000
Max Price
$1,100,000
Avg Price
$773,104
Days on Market
75 days
Sold listings
12
Min Sold Price
$250,000
Max Sold Price
$1,299,999
Avg Sold Price
$801,108
Days until Sold
104 days
Nearby Places
Additional Information about 7 Trailwood Place



























































