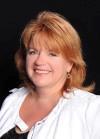30 Lakeshore Road, Wasaga Beach
- Bedrooms: 4
- Bathrooms: 3
- Living area: 2736.17 square feet
- Type: Residential
- Added: 17 days ago
- Updated: 3 days ago
- Last Checked: 6 hours ago
Dream Bungalow in Wasaga Beach! Discover a custom-built fully furnished bungalow in one of Wasaga Beach’s best locations, perfectly situated between Wasaga Beach and Collingwood! This beautiful home is only a 20-minute drive to the ski hills of Blue Mountain and a short walk to the serene shores of Georgian Bay. Highlights: • Stunning Kitchen: Gorgeous countertops, stainless steel appliances, and custom cabinets – ideal for cooking and entertaining. • Cozy Fireplaces: Relax by the natural gas fireplaces in both the living room and the rec room. • Spacious Living: 2+2 bedrooms,with den currently being used as 5th bedroom, 3 bathrooms, and a 1.5-car garage. • Outdoor Escape: Walk-out deck overlooking a beautiful, private yard – your personal oasis. Experience the perfect blend of nature and comfort in a location that offers year-round recreation. Don’t miss out on this rare find! (id:1945)
powered by

Property DetailsKey information about 30 Lakeshore Road
- Cooling: Central air conditioning
- Heating: Forced air, In Floor Heating, Natural gas
- Stories: 1
- Year Built: 2016
- Structure Type: House
- Exterior Features: Stone, Vinyl siding
- Foundation Details: Block
- Architectural Style: Bungalow
- Type: Bungalow
- Bedrooms: 2+2 (with den used as 5th bedroom)
- Bathrooms: 3
- Garage: 1.5-car
- Furnished: Fully furnished
Interior FeaturesDiscover the interior design and amenities
- Basement: Finished, Full
- Appliances: Washer, Refrigerator, Dishwasher, Wine Fridge, Stove, Dryer, Window Coverings, Garage door opener
- Living Area: 2736.17
- Bedrooms Total: 4
- Fireplaces Total: 2
- Above Grade Finished Area: 1412.65
- Below Grade Finished Area: 1323.52
- Above Grade Finished Area Units: square feet
- Below Grade Finished Area Units: square feet
- Above Grade Finished Area Source: Other
- Below Grade Finished Area Source: Other
- Kitchen: Countertops: Gorgeous, Appliances: Stainless steel, Cabinets: Custom
- Fireplaces: Natural gas fireplaces in living room and rec room
- Living Space: Cozy and spacious
Exterior & Lot FeaturesLearn about the exterior and lot specifics of 30 Lakeshore Road
- Lot Features: Paved driveway, Sump Pump, Automatic Garage Door Opener
- Water Source: Municipal water
- Parking Total: 4
- Parking Features: Attached Garage
- Deck: Walk-out deck
- Yard: Beautiful, private yard
Location & CommunityUnderstand the neighborhood and community
- Directions: Beechwood Road to Lakeshore Road
- Common Interest: Freehold
- Subdivision Name: WB01 - Wasaga Beach
- Proximity To Beach: Short walk to Lake Huron
- Proximity To Ski Hills: 20-minute drive to Blue Mountain ski hills
- Area: Between Wasaga Beach and Collingwood
Business & Leasing InformationCheck business and leasing options available at 30 Lakeshore Road
- Leasing Options: Not mentioned
Property Management & AssociationFind out management and association details
- Association Details: Not mentioned
Utilities & SystemsReview utilities and system installations
- Sewer: Municipal sewage system
- Heating: Natural gas
Tax & Legal InformationGet tax and legal details applicable to 30 Lakeshore Road
- Tax Annual Amount: 4163.65
- Zoning Description: RU2
- Property Taxes: Not mentioned
Additional FeaturesExplore extra features and benefits
- Security Features: Security system, Monitored Alarm
- Year Round Recreation: Yes
- Personal Oasis: Yes
Room Dimensions

This listing content provided by REALTOR.ca
has
been licensed by REALTOR®
members of The Canadian Real Estate Association
members of The Canadian Real Estate Association
Nearby Listings Stat
Active listings
7
Min Price
$874,900
Max Price
$1,575,800
Avg Price
$1,180,514
Days on Market
66 days
Sold listings
6
Min Sold Price
$700,000
Max Sold Price
$949,000
Avg Sold Price
$842,316
Days until Sold
108 days
Nearby Places
Additional Information about 30 Lakeshore Road





























































