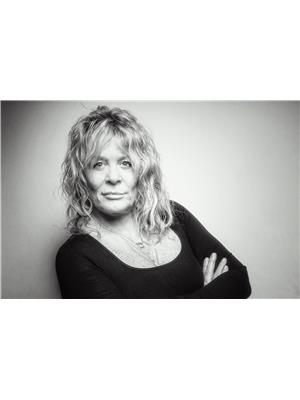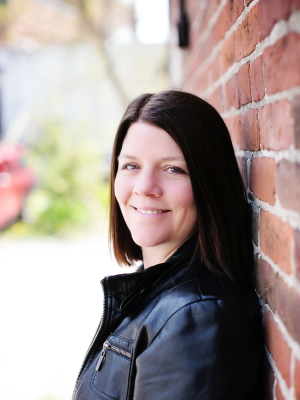210 Huycke Street, Cobourg
- Bedrooms: 5
- Bathrooms: 3
- Type: Residential
Source: Public Records
Note: This property is not currently for sale or for rent on Ovlix.
We have found 6 Houses that closely match the specifications of the property located at 210 Huycke Street with distances ranging from 2 to 10 kilometers away. The prices for these similar properties vary between 465,000 and 998,000.
Nearby Listings Stat
Active listings
22
Min Price
$649,900
Max Price
$1,599,000
Avg Price
$909,600
Days on Market
61 days
Sold listings
5
Min Sold Price
$629,000
Max Sold Price
$1,299,000
Avg Sold Price
$877,360
Days until Sold
19 days
Property Details
- Cooling: Central air conditioning
- Heating: Forced air, Natural gas
- Structure Type: House
- Exterior Features: Vinyl siding, Brick Facing
- Foundation Details: Unknown
Interior Features
- Basement: Finished, N/A
- Flooring: Laminate, Carpeted, Ceramic
- Appliances: Window Coverings
- Bedrooms Total: 5
- Fireplaces Total: 1
Exterior & Lot Features
- Water Source: Municipal water
- Parking Total: 4
- Parking Features: Attached Garage
- Building Features: Fireplace(s)
- Lot Size Dimensions: 45.96 x 140.35 FT ; 45.96 X 140.35
Location & Community
- Directions: Elgin St W/Ontario St
- Common Interest: Freehold
Utilities & Systems
- Sewer: Sanitary sewer
- Utilities: Cable
Tax & Legal Information
- Tax Annual Amount: 4781
- Zoning Description: Res
Get ready to fall in love with this 4-level back split in Cobourg! This spacious home features an open concept layout, with 3+2 bedrooms and 3 bathrooms, all set on a generous 45x140 lot. The updated kitchen boasts brand new cabinets, countertops, and sink, offering tons of cabinet space for all your cooking needs. You'll find all-new flooring on the main and lower levels, plus beautifully remodelled bathrooms on the including the primary ensuite. Conveniently located close to the 401, downtown Cobourg, and all the amenities you could need, this home is perfect for comfortable, modern living.









