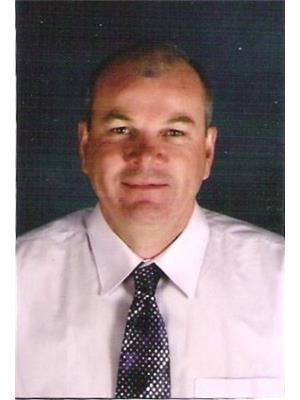179 Riehl Avenue, Summerside
- Bedrooms: 4
- Bathrooms: 2
- Type: Residential
- Added: 7 days ago
- Updated: 6 days ago
- Last Checked: 21 hours ago
Welcome to 179 Riehl Avenue in Summerside, Prince Edward Island. This well-maintained 3+1 bedroom bungalow with a detached garage sits on a 0.24-acre lot at the end of a cul-de-sac in St Eleanors. Walk inside, and you will see a very bright and functional kitchen featuring stainless steel appliances, plenty of white cabinets, and ceramic subway tile backsplash. An eat-in dining room has a new high-efficiency heat pump and patio doors that lead to a fantastic screened-in room where you can enjoy the privacy of this great back deck and yard. The living room is large, with updated flooring and a large picture window facing the front yard. Three bedrooms, all with closets, are near the full-sized bathroom. The downstairs has a cozy rec room with a propane fireplace and plenty of space to sit back and enjoy watching your favourite movies or sporting events! There is a 1/2 bathroom, an office and another bonus bedroom. The laundry and utility room has all kinds of storage space. Outside is a private backyard surrounded by mature trees, where you can hardly see your neighbours! The 16 x 24 garage is wired with electricity and has a generator setup for those rare times the power goes out. This community has a public playground and school bus service, and this house is at the end of a large cul-de-sac with plenty of room for kids to play on their bikes. Pride of ownership is evident, and this property needs new owners! (id:1945)
powered by

Property Details
- Heating: Baseboard heaters, Oil, Electric, Propane, Wall Mounted Heat Pump, Furnace
- Year Built: 1986
- Structure Type: House
- Exterior Features: Vinyl
- Foundation Details: Poured Concrete
- Architectural Style: Character
Interior Features
- Basement: Partially finished, Full
- Flooring: Laminate, Carpeted, Ceramic Tile, Porcelain Tile
- Appliances: Refrigerator, Dishwasher, Stove
- Bedrooms Total: 4
- Bathrooms Partial: 1
- Above Grade Finished Area: 1658
- Above Grade Finished Area Units: square feet
Exterior & Lot Features
- Water Source: Municipal water
- Lot Size Units: acres
- Parking Features: Detached Garage, Paved Yard
- Lot Size Dimensions: 0.24
Location & Community
- Common Interest: Freehold
Utilities & Systems
- Sewer: Municipal sewage system
Tax & Legal Information
- Tax Year: 2024
- Parcel Number: 704874
Room Dimensions
This listing content provided by REALTOR.ca has
been licensed by REALTOR®
members of The Canadian Real Estate Association
members of The Canadian Real Estate Association


















