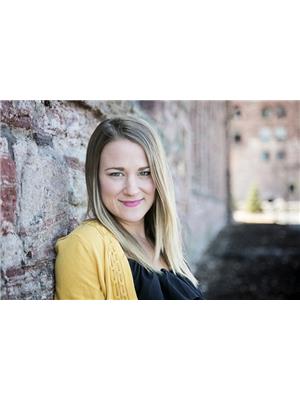129 Leo Ave, Sault Ste Marie
- Bedrooms: 4
- Bathrooms: 3
- Living area: 2187 square feet
- Type: Residential
- Added: 18 days ago
- Updated: 14 days ago
- Last Checked: 14 hours ago
Character and charm throughout this large 4 bedroom 2 full and 2 1/2 bathroom century home with 9 foot ceilings sitting in a fantastic location close to Bellevue park, hub trail, schools, parks, marina and all of your amenities! Move in, enjoy, entertain and immediate occupancy available! Offering spacious rooms throughout this entire home, the layout is perfect for the growing families that are looking to settle in a larger home and incredible prime neighbourhood. Outside features great curb appeal, a large covered front porch, concrete driveway and a large backyard with nice newer deck area and fenced in backyard. Inside you will walk an oversized foyer space, bright living space, formal dining, a bath on every level, very generous bedroom space with lots of storage through, a primary suite with amazing ensuite bathroom and recently finished basement with rec room, storage and bathroom! Very well kept inside and out making this home absolute move in ready! One bedroom on second floor has a balcony (was currently used as an office) and the primary room has 3 closets and a 5 pc ensuite with walk in shower and tub! Roof was completed in 2018, basement completed in April 2024, efficient gas hot water heating, hardwood floors throughout most of the home and much more! Call today to view this lovely home and settle yourself in this great location! (id:1945)
powered by

Property DetailsKey information about 129 Leo Ave
- Heating: Boiler, Natural gas
- Year Built: 1910
- Exterior Features: Brick
- Architectural Style: Character
- Type: Century Home
- Bedrooms: 4
- Bathrooms: Full: 2, Half: 2
- Ceilings: 9 foot
- Occupancy: Immediate
Interior FeaturesDiscover the interior design and amenities
- Basement: Finished, Full
- Flooring: Hardwood throughout most of the home
- Appliances: Washer, Refrigerator, Dishwasher, Stove, Dryer, Alarm System, Window Coverings
- Living Area: 2187
- Bedrooms Total: 4
- Bathrooms Partial: 1
- Rooms: Spacious: true, Foyer: Oversized, Living Space: Bright, Dining: Formal, Bedroom Space: Generous with storage
- Bathrooms: Bath on Every Level: true, Primary Suite: Closets: 3, Ensuite: Type: 5 pc, Features: Walk-in Shower, Tub
- Finished Basement: Completion Date: April 2024, Features: Rec Room, Storage, Bathroom
Exterior & Lot FeaturesLearn about the exterior and lot specifics of 129 Leo Ave
- Lot Features: Paved driveway
- Water Source: Municipal water
- Parking Features: No Garage, Concrete
- Lot Size Dimensions: 50x128
- Curb Appeal: Great
- Porch: Large Covered Front Porch
- Driveway: Concrete
- Backyard: Size: Large, Deck: Nice Newer Deck Area, Fenced: true
- Balcony: Location: Second Floor, Used As: Office
Location & CommunityUnderstand the neighborhood and community
- Proximity: Bellevue Park: true, Hub Trail: true, Schools: true, Parks: true, Marina: true, Amenities: true
Utilities & SystemsReview utilities and system installations
- Sewer: Sanitary sewer
- Heating: Efficient Gas Hot Water
- Roof: Completed: 2018
Tax & Legal InformationGet tax and legal details applicable to 129 Leo Ave
- Parcel Number: 315380295
- Tax Annual Amount: 4258
Additional FeaturesExplore extra features and benefits
- Well Kept: true
- Move In Ready: true
- Perfect For Growing Families: true
Room Dimensions

This listing content provided by REALTOR.ca
has
been licensed by REALTOR®
members of The Canadian Real Estate Association
members of The Canadian Real Estate Association
Nearby Listings Stat
Active listings
13
Min Price
$235,900
Max Price
$879,900
Avg Price
$585,269
Days on Market
43 days
Sold listings
9
Min Sold Price
$269,000
Max Sold Price
$1,950,000
Avg Sold Price
$559,156
Days until Sold
63 days
Nearby Places
Additional Information about 129 Leo Ave





























































