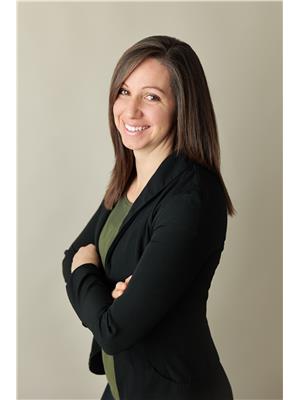300 2nd Avenue E, Owen Sound
- Bedrooms: 3
- Bathrooms: 2
- Living area: 2447.64 square feet
- Type: Residential
- Added: 69 days ago
- Updated: 3 days ago
- Last Checked: 5 hours ago
Set along one of the most historic streets in Owen Sound, featuring mature, overhanging trees and unique century homes, is this stunningly renovated historic arts and crafts style home. This cozy, yet surprisingly spacious 3 bed, 2 bath red brick charmer is where beauty meets modern convenience. The flow through the main floor is seamless and creates a welcoming atmosphere perfect for relaxing, entertaining and features wide plank hickory hardwood floors plus panoramic classic pane windows which bathes the rooms in natural light. With a gracious entry leading to the living room with elegant coffered ceilings, new custom Valor gas fireplace. The dining room is off the completely renovated kitchen with quartz countertops, walk-in pantry and newly created access to the multi-level deck and lush/private backyard. The main level also boasts an updated 4pc bath and a sun-soaked office (which originally is a bedroom with its double closet). Upstairs features 2 bedrooms and a 3pc bath. A partially renovated basement offers extra living space and ample storage with heaps of future potential, which could be a full apartment suite (plan available). The fenced backyard with a new multi-deck and patio off the kitchen is ideal for gatherings or unwinding. The attached single-car garage adds convenience and the private driveway allows for 3 car parking. A separate side entrance offers potential for a home business or in-law suite. Just a short stroll from Harrison Park and the Sydenham River, this home is perfectly located to enjoy the best of the neighbourhood and is steps to the unique shops, cafes and restaurants in Owen Sounds revitalized River District. (id:1945)
powered by

Property Details
- Cooling: Central air conditioning
- Heating: Forced air, Natural gas
- Stories: 1.5
- Year Built: 1935
- Structure Type: House
- Exterior Features: Brick
- Foundation Details: Stone
Interior Features
- Basement: Partially finished, Full
- Appliances: Washer, Refrigerator, Dishwasher, Stove, Dryer, Garage door opener
- Living Area: 2447.64
- Bedrooms Total: 3
- Fireplaces Total: 1
- Above Grade Finished Area: 1747.64
- Below Grade Finished Area: 700
- Above Grade Finished Area Units: square feet
- Below Grade Finished Area Units: square feet
- Above Grade Finished Area Source: Other
- Below Grade Finished Area Source: Owner
Exterior & Lot Features
- Lot Features: Conservation/green belt, Sump Pump
- Water Source: Municipal water
- Parking Total: 4
- Parking Features: Attached Garage
Location & Community
- Directions: South on 2nd Ave E. toward Harrison Park. House is on the west side of the street at the corner of 2nd Ave E. and 3rd St W.
- Common Interest: Freehold
- Street Dir Suffix: East
- Subdivision Name: Owen Sound
- Community Features: Community Centre
Utilities & Systems
- Sewer: Municipal sewage system
Tax & Legal Information
- Tax Annual Amount: 4164.19
- Zoning Description: R2
Room Dimensions

This listing content provided by REALTOR.ca has
been licensed by REALTOR®
members of The Canadian Real Estate Association
members of The Canadian Real Estate Association
















