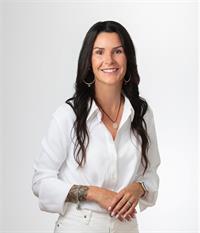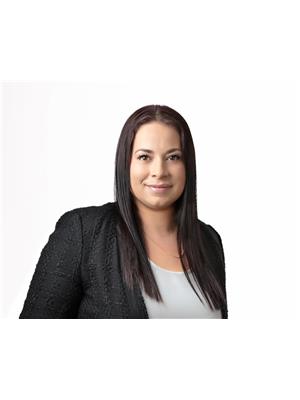69 Cap Bimet Unit 311, Grandbarachois
- Bedrooms: 2
- Bathrooms: 1
- Living area: 1207 square feet
- Type: Residential
- Added: 13 days ago
- Updated: 13 days ago
- Last Checked: 5 hours ago
TOP FLOOR - OCEAN FRONT - Welcome to your dream oceanfront condo! This charming 2-bedroom, 1-bath gem offers the perfect blend of comfort and luxury. Imagine waking up to breathtaking ocean views every morning and enjoying your coffee on the spacious balcony with the sea breeze. Inside, you'll find an open-concept living space with all the amenities you could need: a fully equipped kitchen ready to entertain, in-unit laundry, and central air conditioning. The condo complex boasts additional perks like a heated pool and hot tub, fitness center, community garden, storage space and private beach access. Ideal for those seeking a serene coastal lifestyle, yet conveniently located near shops, restaurants, and entertainment options. All furniture to be included except a few personal items. Don't miss the opportunity to make this seaside sanctuary you! Call your REALTOR ® (id:1945)
powered by

Property Details
- Cooling: Heat Pump
- Heating: Heat Pump, Baseboard heaters, Electric
- Year Built: 2009
- Exterior Features: Brick
Interior Features
- Basement: None
- Flooring: Hardwood, Ceramic
- Living Area: 1207
- Bedrooms Total: 2
- Above Grade Finished Area: 1207
- Above Grade Finished Area Units: square feet
Exterior & Lot Features
- Lot Features: Beach
- Water Source: Drilled Well, Well
- Lot Size Units: square feet
- Pool Features: Inground pool
- Lot Size Dimensions: 0
- Waterfront Features: Waterfront
Location & Community
- Directions: From Route 133 from Shediac, turn on to Cap Bimet Rd. Taxes are non-owner occupied.
- Common Interest: Condo/Strata
Property Management & Association
- Association Fee: 440
Utilities & Systems
- Sewer: Municipal sewage system
Tax & Legal Information
- Parcel Number: 70509153
- Tax Annual Amount: 3651.8
Room Dimensions

This listing content provided by REALTOR.ca has
been licensed by REALTOR®
members of The Canadian Real Estate Association
members of The Canadian Real Estate Association

















