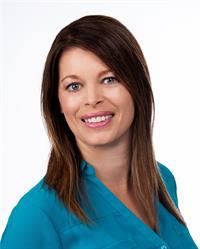34 Riverside Drive, Shediac
- Bedrooms: 4
- Bathrooms: 1
- Living area: 1242 square feet
- Type: Residential
- Added: 45 days ago
- Updated: 30 days ago
- Last Checked: 9 hours ago
Welcome to 34 Riverside Drive in Shediac. TENANT OCCUPIED 24HRS NOTICE REQUIRED FOR ALL SHOWINGS!! FURNISHED 4 BEDROOM HOME!! MINI-SPLIT HEAT PUMP!! WATER VIEW. The main floor features a large welcoming foyer, bright living room with beautiful water view, renovated modern eat-in kitchen with access to the deck, full bath and separate laundry room. On the second floor you will find the primary bedroom and 3 additional bedrooms. The home sits on landscaped lot directly across the street from the water. The spacious deck is perfect for family BBQs and summer gatherings with friends. Renovations in the last 2 years include: new kitchen and appliances, electrical, mini-split heat pump, plumbing, roof shingles and updated bathroom. This property would make a great year-round home, summer home, long term rental property or Airbnb. Located close to all Shediac amenities including shopping, restaurants, highway and only minutes from the beach and walking trails. NO RPDS. Lot will be subdivided at closing. Call your REALTOR ® for more information or to book your private viewing. (id:1945)
powered by

Property DetailsKey information about 34 Riverside Drive
Interior FeaturesDiscover the interior design and amenities
Exterior & Lot FeaturesLearn about the exterior and lot specifics of 34 Riverside Drive
Location & CommunityUnderstand the neighborhood and community
Utilities & SystemsReview utilities and system installations
Tax & Legal InformationGet tax and legal details applicable to 34 Riverside Drive
Room Dimensions

This listing content provided by REALTOR.ca
has
been licensed by REALTOR®
members of The Canadian Real Estate Association
members of The Canadian Real Estate Association
Nearby Listings Stat
Active listings
4
Min Price
$169,900
Max Price
$359,900
Avg Price
$297,950
Days on Market
29 days
Sold listings
0
Min Sold Price
$0
Max Sold Price
$0
Avg Sold Price
$0
Days until Sold
days
Nearby Places
Additional Information about 34 Riverside Drive















