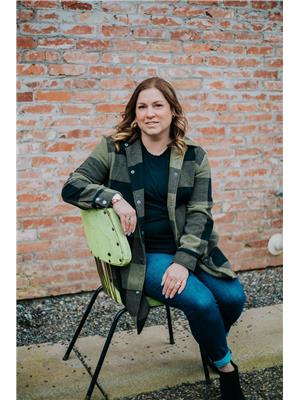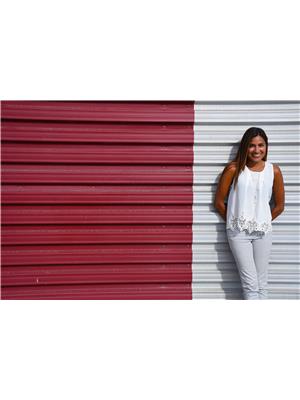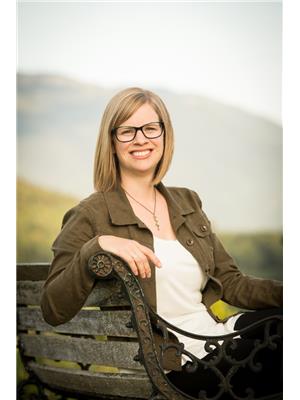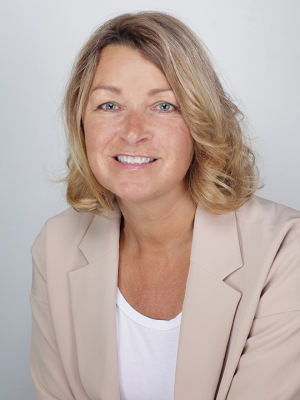3884 Mountainview Avenue, Terrace
- Bedrooms: 3
- Bathrooms: 2
- Living area: 1782 square feet
- Type: Residential
- Added: 65 days ago
- Updated: 1 days ago
- Last Checked: 9 hours ago
* PREC - Personal Real Estate Corporation. Tired of stairs? This 3 bed 2 bath rancher on over 1700 sq ft. is located on a quiet cul de sac in lower Thornhill. The large pie shaped lot boasts over 13,000 sq ft w/ plenty of parking, a large deck featuring a BBQ shack & hot tub. The new back fence off of Old Lakelse Lake Drive has a gate into the backyard to park your trailer or boat, as well the large paved driveway out front which leads to the heated detached shop. Inside you will find plenty of space. The renovated maple kitchen has ample cabinets & storage, an eating bar and is open to the dining area. The living room features a wood burning fire place and patio doors leading to the wrap around deck. The primary bdrm is spacious w/ double closets, a 4 piece ensuite & a door leading out to the hot tub. 2 other bdrms are down the hall, one has patio doors out to the deck as well. The bright family room has skylights and a gas stove & is just off the main entrance & mud room, far enough from the main living area to keep the noise away. (id:1945)
powered by

Property Details
- Roof: Asphalt shingle, Conventional
- Heating: Forced air, Natural gas
- Stories: 1
- Year Built: 1984
- Structure Type: House
- Foundation Details: Concrete Perimeter
- Architectural Style: Ranch
Interior Features
- Basement: Crawl space
- Living Area: 1782
- Bedrooms Total: 3
- Fireplaces Total: 2
Exterior & Lot Features
- Water Source: Community Water System
- Lot Size Units: square feet
- Parking Features: Detached Garage
- Lot Size Dimensions: 13460
Location & Community
- Common Interest: Freehold
Tax & Legal Information
- Parcel Number: 005-710-839
- Tax Annual Amount: 3507.45
Room Dimensions
This listing content provided by REALTOR.ca has
been licensed by REALTOR®
members of The Canadian Real Estate Association
members of The Canadian Real Estate Association


















