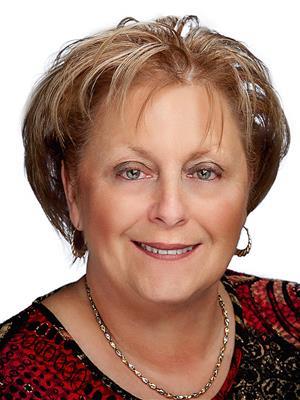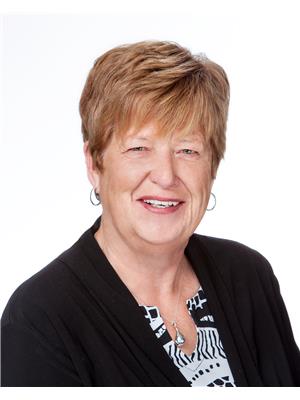918 Manor Avenue, Bathurst
- Bedrooms: 3
- Bathrooms: 2
- Living area: 1135 square feet
- Type: Residential
- Added: 9 days ago
- Updated: 9 days ago
- Last Checked: 1 days ago
Welcome to this inviting family home nestled in a peaceful subdivision. As you step inside, you'll be greeted by stunning vaulted ceilings and an abundance of natural light streaming through the large windows that cover the front of the house.The open-concept design seamlessly integrates the spacious kitchen, dining, and living areas, creating a warm and welcoming environment.The living room is enhanced by a cozy propane fireplace, perfect for those crisp fall evenings. A second generous living space on the main level provides versatile options, with patio doors that open to both the front carport and the backyardideal for enjoying outdoor moments.The home features a full bathroom and three well-sized bedrooms, including a primary bedroom with its own ensuite bathroom. The partially finished lower level offers great potential to be customized into your dream man cave or utilized for additional storage. For year-round comfort, the home is equipped with a heat pump upstairs for efficient heating and cooling, while a wood stove downstairs ensures warmth during the winter months.Outside offer a paved driveway, back yard space and a practical storage shed, offering ample room for tools, equipment, or hobbies. Dont miss the opportunity to make this charming property your own! (id:1945)
powered by

Property Details
- Roof: Asphalt shingle, Unknown
- Cooling: Heat Pump
- Heating: Heat Pump, Baseboard heaters, Stove, Electric, Propane, Wood
- Year Built: 1976
- Structure Type: House
- Exterior Features: Vinyl
- Foundation Details: Concrete
- Architectural Style: Bungalow
Interior Features
- Flooring: Tile, Vinyl, Wood
- Living Area: 1135
- Bedrooms Total: 3
- Bathrooms Partial: 1
- Above Grade Finished Area: 1700
- Above Grade Finished Area Units: square feet
Exterior & Lot Features
- Lot Features: Corner Site
- Water Source: Municipal water
- Lot Size Units: square meters
- Lot Size Dimensions: 715
Location & Community
- Common Interest: Freehold
Utilities & Systems
- Sewer: Municipal sewage system
Tax & Legal Information
- Parcel Number: 20012480
- Tax Annual Amount: 2225.06
Room Dimensions
This listing content provided by REALTOR.ca has
been licensed by REALTOR®
members of The Canadian Real Estate Association
members of The Canadian Real Estate Association

















