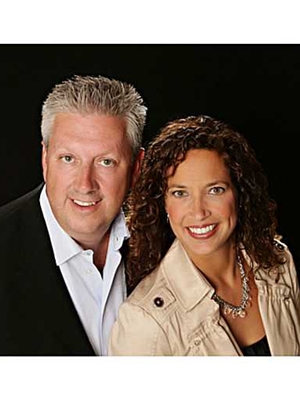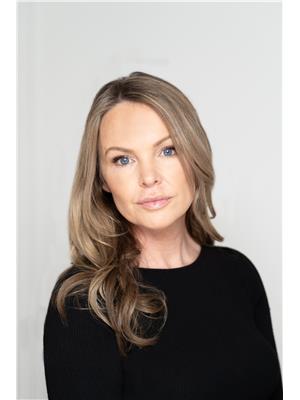424 Kitty Murray Lane, Hamilton
- Bedrooms: 3
- Bathrooms: 4
- Type: Residential
Source: Public Records
Note: This property is not currently for sale or for rent on Ovlix.
We have found 6 Houses that closely match the specifications of the property located at 424 Kitty Murray Lane with distances ranging from 2 to 10 kilometers away. The prices for these similar properties vary between 699,900 and 1,399,900.
Nearby Places
Name
Type
Address
Distance
Redeemer University College
University
777 Garner Road East
0.6 km
Jack Astor's Bar & Grill
Restaurant
839 Golf Links Rd
1.8 km
Costco Ancaster
Department store
100 Legend Ct
2.2 km
Lone Star Texas Grill
Restaurant
14 Martindale Crescent
2.4 km
India Village Restaurant
Restaurant
370 Wilson St E
2.6 km
Coach & Lantern Pub
Bar
384 Wilson St E
2.6 km
Rousseau House Restaurant and Lounge
Restaurant
375 Wilson St E
2.6 km
My-Thai Restaurant
Restaurant
42 Wilson St W
2.9 km
Ancaster Mill
Restaurant
548 Old Dundas Rd
3.0 km
Ancaster Senior Public School
School
295 Nakoma Rd
3.2 km
Lemon Grass
Restaurant
1300 Garth St #1
4.0 km
Ancaster High School
School
Hamilton
4.1 km
Property Details
- Cooling: Central air conditioning
- Heating: Forced air, Natural gas
- Stories: 2.5
- Structure Type: House
- Exterior Features: Brick
- Foundation Details: Poured Concrete
Interior Features
- Basement: Finished, N/A
- Appliances: Washer, Refrigerator, Hot Tub, Stove, Dryer, Water Heater
- Bedrooms Total: 3
- Fireplaces Total: 1
- Bathrooms Partial: 2
Exterior & Lot Features
- Lot Features: Level
- Water Source: Municipal water
- Parking Total: 4
- Parking Features: Attached Garage, Inside Entry
- Building Features: Fireplace(s)
- Lot Size Dimensions: 38.91 x 90.53 FT
Location & Community
- Directions: Kitty Murray/Garner Rd
- Common Interest: Freehold
Utilities & Systems
- Sewer: Sanitary sewer
Tax & Legal Information
- Tax Year: 2024
- Tax Annual Amount: 6804
- Zoning Description: R4-589
Welcome home to this amazing Sunflower model Mattamy home! Approx 2300 sf plus a gorgeous, finished basement (2022) with an additional 2 pce bath. Fabulous floor plan features main floor laundry, family sized kitchen open to the family room with fireplace and built ins, and a separate dining room off the kitchen all new custom cabinetry! Up a few steps to a great room with a soaring ceiling and walkout to a 17 x 6 deck. The bedrooms are up a few more steps to their own floor with spacious primary bedroom retreat, complete with 5 pce ensuite and walk in closet. The front bedroom has the added character of a vaulted ceiling. This family friendly home has so much great living space! The maintenance free backyard is all hardscaped and boasts a wonderful swim spa (2022) to be enjoyed year-round. Privacy on the back deck and a pergola over the spa make this your own private oasis. Close to schools, amazing shopping, and easy commuter access to the highway! Roof replaced fall of 2019. 200 amp electrical panel. Driveway, walkway and porch October 2022. (id:1945)
Demographic Information
Neighbourhood Education
| Master's degree | 85 |
| Bachelor's degree | 275 |
| University / Above bachelor level | 50 |
| University / Below bachelor level | 35 |
| Certificate of Qualification | 20 |
| College | 275 |
| University degree at bachelor level or above | 465 |
Neighbourhood Marital Status Stat
| Married | 860 |
| Widowed | 35 |
| Divorced | 45 |
| Separated | 30 |
| Never married | 355 |
| Living common law | 60 |
| Married or living common law | 910 |
| Not married and not living common law | 465 |
Neighbourhood Construction Date
| 1991 to 2000 | 10 |
| 2001 to 2005 | 180 |
| 2006 to 2010 | 175 |
| 1960 or before | 10 |









