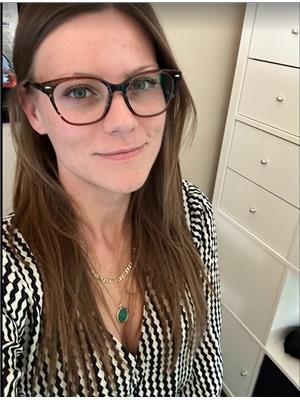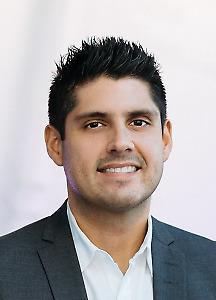54 Falcon Cr, St Albert
- Bedrooms: 3
- Bathrooms: 2
- Living area: 106.86 square meters
- Type: Residential
Source: Public Records
Note: This property is not currently for sale or for rent on Ovlix.
We have found 6 Houses that closely match the specifications of the property located at 54 Falcon Cr with distances ranging from 2 to 10 kilometers away. The prices for these similar properties vary between 299,900 and 499,900.
Nearby Places
Name
Type
Address
Distance
Servus Credit Union Place
Establishment
400 Campbell Rd
2.7 km
Boston Pizza
Restaurant
585 St Albert Rd #80
2.7 km
Sturgeon Community Hospital
Hospital
201 Boudreau Rd
2.8 km
Bellerose Composite High School
School
St Albert
3.8 km
Costco Wholesale
Pharmacy
12450 149 St NW
6.1 km
TELUS World of Science Edmonton
Museum
11211 142 St NW
8.4 km
Ross Sheppard High School
School
13546 111 Ave
8.6 km
Edmonton Christian West School
School
Edmonton
8.8 km
Tim Hortons
Cafe
CFB Edmonton
8.9 km
Lois Hole Centennial Provincial Park
Park
Sturgeon County
9.1 km
Archbishop MacDonald High School
School
10810 142 St
9.2 km
Queen Elizabeth High School
School
9425 132 Ave NW
9.2 km
Property Details
- Cooling: Central air conditioning
- Heating: Forced air
- Year Built: 1972
- Structure Type: House
Interior Features
- Basement: Finished, Full
- Appliances: Washer, Refrigerator, Dishwasher, Stove, Dryer, Microwave, Hood Fan, Window Coverings, Garage door opener, Garage door opener remote(s)
- Living Area: 106.86
- Bedrooms Total: 3
- Bathrooms Partial: 1
Exterior & Lot Features
- Lot Features: No back lane
- Lot Size Units: square meters
- Parking Features: Detached Garage
- Lot Size Dimensions: 587.1
Location & Community
- Common Interest: Freehold
Tax & Legal Information
- Parcel Number: 107729
Additional Features
- Photos Count: 47
- Map Coordinate Verified YN: true
Welcome to Forest Lawn, a beautiful community in St. Albert, within walking distance to three excellent schools, including one offering a French immersion program. Imagine welcoming your friends & family into your new home as they compliment you on the upgraded kitchen featuring quartz countertops, stainless steel appliances, and ceiling-high cabinetry. Wait until you tell them that your new home is air-conditioned! With 3 bedrooms on the main floor, there's a spot for everyone and a place for everything! You will appreciate the new windows, roof shingles, interior paint, lighting, flooring, kitchen, bathrooms, water tank, and furnace. This beautiful home offers a rear patio and fire pit, making it the perfect place to spend quality time with your loved ones. From this location, it's easy to get to Anthony Henday, Lions Park, and all the St. Albert hot spots. If you love the idea of mature trees and an affordable way into a great neighbourhood, this is the home for you! (id:1945)










