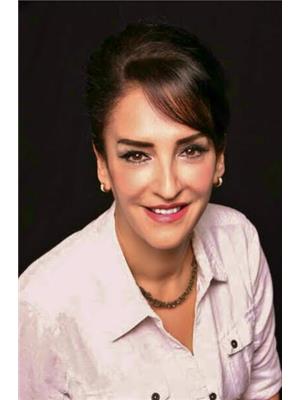668 Kinglet Bv Nw, Edmonton
- Bedrooms: 4
- Bathrooms: 4
- Living area: 206.55 square meters
- Type: Residential
- Added: 38 days ago
- Updated: 18 days ago
- Last Checked: 6 hours ago
The Atlas home is a 2211 sq. ft. This Evolve model has everything you want and need in a home. Double attached garage with 2 ft added to the width, 9' ceilings on main & lower level & Luxury Vinyl Plank Flooring throughout the main floor. Inviting foyer with coat closet and from garage door access there is a mudroom and a convenient full 3-piece bath with walk-in shower. Across the hallway there is a bedroom and from there it opens up to the open concept Nook, Great Room & Kitchen. Great room with fireplace that comes with a Venetian plaster style feature wall and nook have large windows and a garden door to the back yard. There are two primary bedrooms, one with a walk-in closet and a 5-piece ensuite with double sinks, large tub and a walk-in shower w/ glass doors and the other has a walk-in closet and a 3-piece ensuite with a walk-in shower with glass doors. There is a convenient bonus room, rear open to below views, a main 3-piece bath, & a laundry room. (id:1945)
powered by

Property DetailsKey information about 668 Kinglet Bv Nw
Interior FeaturesDiscover the interior design and amenities
Exterior & Lot FeaturesLearn about the exterior and lot specifics of 668 Kinglet Bv Nw
Location & CommunityUnderstand the neighborhood and community
Tax & Legal InformationGet tax and legal details applicable to 668 Kinglet Bv Nw
Room Dimensions

This listing content provided by REALTOR.ca
has
been licensed by REALTOR®
members of The Canadian Real Estate Association
members of The Canadian Real Estate Association
Nearby Listings Stat
Active listings
12
Min Price
$459,000
Max Price
$819,800
Avg Price
$644,065
Days on Market
111 days
Sold listings
10
Min Sold Price
$540,800
Max Sold Price
$970,500
Avg Sold Price
$686,279
Days until Sold
63 days
Nearby Places
Additional Information about 668 Kinglet Bv Nw
















