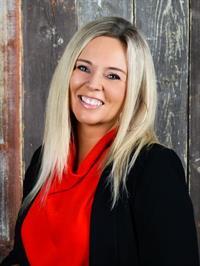561 Sabre Rd, Sayward
- Bedrooms: 3
- Bathrooms: 2
- Living area: 4330 square feet
- Type: Residential
- Added: 248 days ago
- Updated: 15 days ago
- Last Checked: 1 hours ago
Nestled in the tranquil setting of Sayward, British Columbia, this expansive 4300 sqft home sits on a sprawling 2.10 acre plot. The home boasts an airy kitchen, flooded with natural light, and a cozy breakfast nook. Experience family dining by the fireplace in the large, yet cozy dining room. The vast living room, with its vaulted ceiling, provides breathtaking views over the property. The spacious primary bedroom features a walk-in closet and ensuite. The unfinished basement has a massive, near-complete games room and potential for an in-law suite. The home offers four heat sources and a drilled well. A 2nd well is on the property. This rural retreat is partially treed, and offers 3 separate flat levels. Recreation is at hand with Kelsey Bay Marina just an 8-min drive and the Kusam Klimb hiking trail a 2-min walk away. The ocean, rivers, lakes, and forests are all within reach. Experience the perfect blend of comfort, convenience, and nature in this countryside gem. (id:1945)
powered by

Property DetailsKey information about 561 Sabre Rd
Interior FeaturesDiscover the interior design and amenities
Exterior & Lot FeaturesLearn about the exterior and lot specifics of 561 Sabre Rd
Location & CommunityUnderstand the neighborhood and community
Tax & Legal InformationGet tax and legal details applicable to 561 Sabre Rd
Room Dimensions

This listing content provided by REALTOR.ca
has
been licensed by REALTOR®
members of The Canadian Real Estate Association
members of The Canadian Real Estate Association
Nearby Listings Stat
Active listings
3
Min Price
$539,000
Max Price
$875,000
Avg Price
$671,333
Days on Market
143 days
Sold listings
0
Min Sold Price
$0
Max Sold Price
$0
Avg Sold Price
$0
Days until Sold
days
Nearby Places
Additional Information about 561 Sabre Rd
















