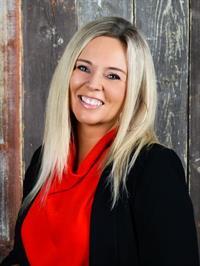260 Kelsey Way, Sayward
- Bedrooms: 3
- Bathrooms: 2
- Living area: 1917.86 square feet
- Type: Residential
- Added: 6 days ago
- Updated: 6 days ago
- Last Checked: 1 hours ago
Searching for a slice of paradise? Dive into this affordable ocean-view gem at 260 Kelsey Way, nestled in the charming village of Sayward, just a pebble’s toss from Kelsey Bay Harbour! This fully fenced three-bedroom, two-bathroom plus den looks out to a park like setting of the pond, estuary, H’Kusam Mountain and endless wild natural beauty. Enjoy some beautiful views of the ocean and wild life as well as cruise ships and whales from the comfort of your living room. The moment you enter, you will appreciate the pride of ownership evident in this home, which has been meticulously maintained by the same owner for the past 20 years. Schedule a viewing today to see the recent updates and the in-law suite potential. (id:1945)
powered by

Property DetailsKey information about 260 Kelsey Way
Interior FeaturesDiscover the interior design and amenities
Exterior & Lot FeaturesLearn about the exterior and lot specifics of 260 Kelsey Way
Location & CommunityUnderstand the neighborhood and community
Tax & Legal InformationGet tax and legal details applicable to 260 Kelsey Way
Room Dimensions

This listing content provided by REALTOR.ca
has
been licensed by REALTOR®
members of The Canadian Real Estate Association
members of The Canadian Real Estate Association
Nearby Listings Stat
Active listings
2
Min Price
$394,900
Max Price
$539,900
Avg Price
$467,400
Days on Market
104 days
Sold listings
1
Min Sold Price
$449,900
Max Sold Price
$449,900
Avg Sold Price
$449,900
Days until Sold
124 days
Nearby Places
Additional Information about 260 Kelsey Way
















