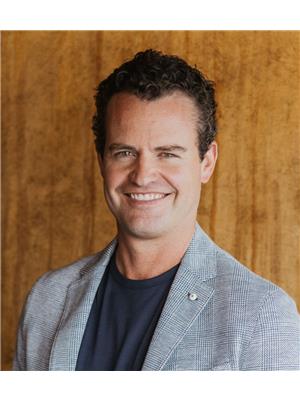301 11812 22 Av Sw Sw, Edmonton
- Bedrooms: 2
- Bathrooms: 2
- Living area: 90.2 square meters
- Type: Apartment
Source: Public Records
Note: This property is not currently for sale or for rent on Ovlix.
We have found 6 Condos that closely match the specifications of the property located at 301 11812 22 Av Sw Sw with distances ranging from 2 to 10 kilometers away. The prices for these similar properties vary between 146,000 and 259,900.
Recently Sold Properties
Nearby Places
Name
Type
Address
Distance
Ellerslie Rugby Park
Park
11004 9 Ave SW
2.3 km
BEST WESTERN PLUS South Edmonton Inn & Suites
Lodging
1204 101 St SW
3.1 km
Sandman Signature Edmonton South Hotel
Lodging
10111 Ellerslie Rd SW
3.2 km
Hampton Inn by Hilton Edmonton/South, Alberta, Canada
Lodging
10020 12 Ave SW
3.3 km
Minimango
Restaurant
1056 91 St SW
4.0 km
Original Joe's Restaurant & Bar
Restaurant
9246 Ellerslie Rd SW
4.1 km
Brewsters Brewing Company & Restaurant - Summerside
Bar
1140 91 St SW
4.1 km
Pho Hoa Noodle Soup
Restaurant
2963 Ellwood Dr SW
4.1 km
Real Deal Meats
Food
2435 Ellwood Dr SW
4.6 km
The Keg Steakhouse & Bar - South Edmonton Common
Restaurant
1631 102 St NW
4.7 km
Zaika Bistro
Restaurant
2303 Ellwood Dr SW
4.7 km
Walmart Supercentre
Shoe store
1203 Parsons Rd NW
4.7 km
Property Details
- Heating: Baseboard heaters
- Year Built: 2011
- Structure Type: Apartment
Interior Features
- Basement: None
- Appliances: Refrigerator, Dishwasher, Stove, Microwave Range Hood Combo, Washer/Dryer Stack-Up
- Living Area: 90.2
- Bedrooms Total: 2
Exterior & Lot Features
- Lot Features: See remarks
- Parking Total: 2
- Parking Features: Underground, Heated Garage
Location & Community
- Common Interest: Condo/Strata
Property Management & Association
- Association Fee: 464.5
- Association Fee Includes: Property Management, Heat, Water, Insurance, Other, See Remarks
Tax & Legal Information
- Parcel Number: 10387905
Additional Features
- Security Features: Smoke Detectors
Largest size end unit in the building!!! Welcome to this 2 bedroom 2 bathroom 1 den affordable unit in Rutherford. This immaculately maintained home comes with IN SUITE LAUNDRY, GRANITE COUNTERTOPS, SHELTERED BALCONY, UNDERGROUND TITLED PARKING, SURFACE TITLED PARKING, Tons of VISITOR PARKING, and ELEVATOR in building. It only shared one wall with other units, great privacy! The entire space has been updated with new vinyl plank in the living area and carpet in the bedrooms, creating a fresh and modern feel throughout. Quick access to HWY 2 and Anthony Henday. Walking distance to many amenities and shops PLUS FUTURE Heritage Valley LRT. This apartment is the perfect place to call home, offering comfort, convenience, and a touch of luxury. (id:1945)
Demographic Information
Neighbourhood Education
| Master's degree | 30 |
| Bachelor's degree | 110 |
| University / Above bachelor level | 10 |
| University / Below bachelor level | 10 |
| Certificate of Qualification | 15 |
| College | 90 |
| University degree at bachelor level or above | 155 |
Neighbourhood Marital Status Stat
| Married | 355 |
| Widowed | 20 |
| Divorced | 30 |
| Separated | 10 |
| Never married | 160 |
| Living common law | 20 |
| Married or living common law | 370 |
| Not married and not living common law | 215 |
Neighbourhood Construction Date
| 1991 to 2000 | 80 |
| 2001 to 2005 | 115 |










