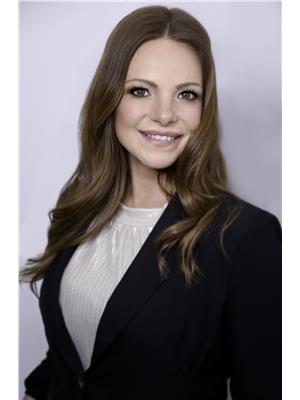167 Edgehill Drive Unit E 12, Barrie
- Bedrooms: 2
- Bathrooms: 1
- Living area: 850 square feet
- Type: Apartment
- Added: 8 days ago
- Updated: 7 days ago
- Last Checked: 16 hours ago
Bright, Spacious & Move in Ready!! Welcome Home to E12- 167 Edgehill Drive Barrie. This Top Floor 2 Bed 1 Bath Condo offers 850 sqft living space + Large Private Balcony. Price includes, Water, Internet, Cable & 1 Parking spot –(hydro extra). Additional parking available at 25$ per month. In suite Storage, & Coin Laundry available on-site. Great Location, Close to Amenities, Shopping, Parks, Schools, Public Transit, 400 Hwy & Commuter Routes. (id:1945)
Property Details
- Cooling: Central air conditioning
- Heating: Baseboard heaters, Electric
- Stories: 1
- Year Built: 1987
- Structure Type: Apartment
- Exterior Features: Brick, Other
- Foundation Details: Poured Concrete
Interior Features
- Basement: None
- Appliances: Refrigerator, Dishwasher, Stove, Microwave, Hood Fan, Window Coverings
- Living Area: 850
- Bedrooms Total: 2
- Above Grade Finished Area: 850
- Above Grade Finished Area Units: square feet
- Above Grade Finished Area Source: Owner
Exterior & Lot Features
- Lot Features: Balcony, Laundry- Coin operated
- Water Source: Municipal water
- Parking Total: 1
Location & Community
- Directions: ANNE ST TO EDGEHILL TO 167
- Common Interest: Condo/Strata
- Subdivision Name: BA05 - West
- Community Features: Community Centre
Property Management & Association
- Association Fee Includes: Cable TV, Heat, Water, Other, See Remarks, Parking
Business & Leasing Information
- Total Actual Rent: 2100
- Lease Amount Frequency: Monthly
Utilities & Systems
- Sewer: Municipal sewage system
- Utilities: Cable
Tax & Legal Information
- Zoning Description: RES,
Room Dimensions

This listing content provided by REALTOR.ca has
been licensed by REALTOR®
members of The Canadian Real Estate Association
members of The Canadian Real Estate Association
















