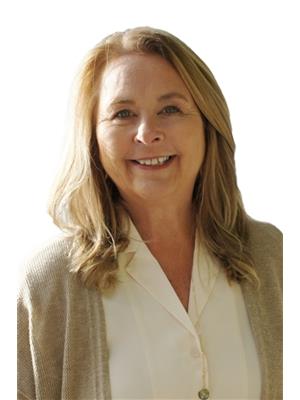4742 Caulfeild Drive, West Vancouver
- Bedrooms: 4
- Bathrooms: 5
- Living area: 4143 square feet
- Type: Residential
- Added: 25 days ago
- Updated: 2 days ago
- Last Checked: 1 hours ago
Fully rebuilt in 2008, this remarkable home sits on a generous lot exceeding 16,000 sqft & offers over 4000 sqft of living space, along with an attached 2-car garage. The layout is spacious and open, allowing plenty of natural light and showcasing incredible views. Crafted to an exceptional standard, each floor features expansive, sun-soaked decks perfect for gatherings. The main floor includes Living room, Kitchen, Dinning room and 1 bedroom, while the upper floor houses a family room and 3 more bedrooms. Total 4 en-suite bdrms. The master suite opens to a private backyard, creating a serene retreat. Additional spaces include a large office, a wok kitchen, and a detached GYM cottage. Located close to Caulfeild Elementary, Rockridge Secondary, & Caulfeild Village Shopping Centre. OPEN HOUSE SAT Nov/23 12-2PM (id:1945)
powered by

Property DetailsKey information about 4742 Caulfeild Drive
Interior FeaturesDiscover the interior design and amenities
Exterior & Lot FeaturesLearn about the exterior and lot specifics of 4742 Caulfeild Drive
Location & CommunityUnderstand the neighborhood and community
Tax & Legal InformationGet tax and legal details applicable to 4742 Caulfeild Drive

This listing content provided by REALTOR.ca
has
been licensed by REALTOR®
members of The Canadian Real Estate Association
members of The Canadian Real Estate Association
Nearby Listings Stat
Active listings
10
Min Price
$3,269,696
Max Price
$6,499,000
Avg Price
$4,746,758
Days on Market
100 days
Sold listings
3
Min Sold Price
$2,580,000
Max Sold Price
$5,700,000
Avg Sold Price
$3,759,667
Days until Sold
92 days
Nearby Places
Additional Information about 4742 Caulfeild Drive
















