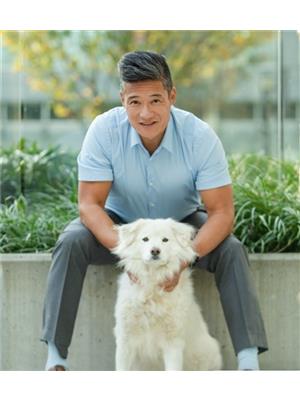1279 Eldon Road, North Vancouver
- Bedrooms: 7
- Bathrooms: 4
- Living area: 4213 square feet
- Type: Residential
- Added: 35 days ago
- Updated: 3 days ago
- Last Checked: 16 hours ago
Welcome to this gorgeous updated Edgemont area Craftsman-style family home! Quiet cul-de-sac in Fairfield Estates, this 7 bed home has it all! Greet your guests in the soaring 2-storey foyer w circular staircase, vaulted ceilings. New tile & refinished h/wood floors lead to formal dining/living rm w gas f/place. Gourmet kitchen w stainless appls, granite counters, walk-in pantry; bow window eating area overlooks a private fenced rear yard. Family room features a cozy gas fire w double terrace doors leading to entertainment sized deck. Home office, updated power rm & mudroom/laundry complete this level. Upstairs primary retreat w 5pc spa-like ensuite, cozy gas fire, 3 add'al bedrooms, updated 5pc main bath. Below features spacious games rm, 3 beds, updated bath. Nanny suite potential! (id:1945)
powered by

Property DetailsKey information about 1279 Eldon Road
- Heating: Baseboard heaters, Forced air, Natural gas
- Year Built: 1996
- Structure Type: House
- Architectural Style: 2 Level
Interior FeaturesDiscover the interior design and amenities
- Basement: Finished, Unknown, Unknown
- Appliances: Refrigerator, Dishwasher, Oven - Built-In, Washer & Dryer
- Living Area: 4213
- Bedrooms Total: 7
- Fireplaces Total: 3
Exterior & Lot FeaturesLearn about the exterior and lot specifics of 1279 Eldon Road
- View: View
- Lot Features: Cul-de-sac, Private setting
- Lot Size Units: square feet
- Parking Total: 5
- Parking Features: Garage
- Building Features: Laundry - In Suite
- Lot Size Dimensions: 7104
Location & CommunityUnderstand the neighborhood and community
- Common Interest: Condo/Strata
- Community Features: Rentals Allowed With Restrictions
Property Management & AssociationFind out management and association details
- Association Fee: 166.67
Tax & Legal InformationGet tax and legal details applicable to 1279 Eldon Road
- Tax Year: 2024
- Parcel Number: 023-404-566
- Tax Annual Amount: 11142.82

This listing content provided by REALTOR.ca
has
been licensed by REALTOR®
members of The Canadian Real Estate Association
members of The Canadian Real Estate Association
Nearby Listings Stat
Active listings
18
Min Price
$1,598,000
Max Price
$3,595,000
Avg Price
$2,691,711
Days on Market
68 days
Sold listings
6
Min Sold Price
$1,098,000
Max Sold Price
$3,490,000
Avg Sold Price
$2,678,333
Days until Sold
48 days
Nearby Places
Additional Information about 1279 Eldon Road

















































