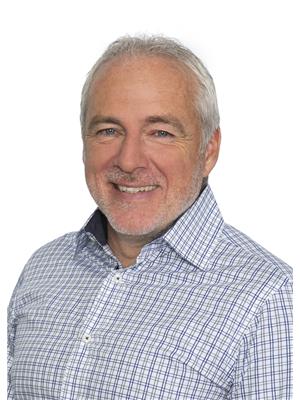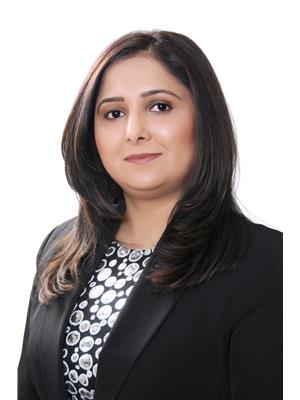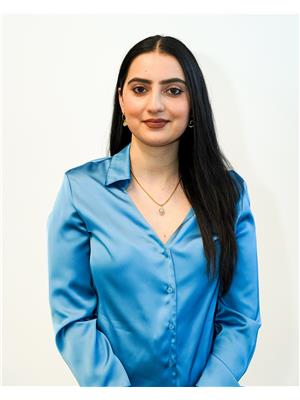7315 96 B Av Nw, Edmonton
- Bedrooms: 3
- Bathrooms: 3
- Living area: 117.23 square meters
- Type: Residential
- Added: 7 days ago
- Updated: 6 days ago
- Last Checked: 4 hours ago
Comfort meets style in this park-facing bungalow in the heart of Ottewell with $150k of recent upgrades!A great layout with 2 bdrms up incl a primary featuring 2 closets & heated flr Nordic spa inspired 5pc ensuite. Natural light fills every corner highlighting the beauty of the updated kitchen (2022) w/custom cabinetry, quartz countertops & spacious island ideal for entertaining.The main living area with gleaming hardwd is bright & spacious with huge windows.A conveniently located 2pc bath completes this lvl.The newly finished bsmt expands your living space offering a large rec rm ideal for family gatherings or cozy nights.A 3rd bdrm feat built-in closets perfect for guests, a 3pc bath & huge laundry rm with sink completes this lvl.Other 2022 upgrades incl new insulation,A/C,H/E furnace, hot water on demand,whole home steam humidifier,pex plumbing & water softener.Outside is a beautifully landscaped yard, where you can host summer BBQs or entertain friends.The oversize dbl det garage completes this home! (id:1945)
powered by

Property Details
- Cooling: Central air conditioning
- Heating: Forced air
- Stories: 1
- Year Built: 1959
- Structure Type: House
- Architectural Style: Bungalow
Interior Features
- Basement: Finished, Full
- Appliances: Washer, Refrigerator, Water softener, Dishwasher, Stove, Dryer, Microwave, Oven - Built-In, Hood Fan, Window Coverings, Garage door opener
- Living Area: 117.23
- Bedrooms Total: 3
- Bathrooms Partial: 1
Exterior & Lot Features
- Lot Features: See remarks
- Lot Size Units: square meters
- Parking Features: Detached Garage
- Lot Size Dimensions: 638.55
Location & Community
- Common Interest: Freehold
Tax & Legal Information
- Parcel Number: 9165168
Room Dimensions
This listing content provided by REALTOR.ca has
been licensed by REALTOR®
members of The Canadian Real Estate Association
members of The Canadian Real Estate Association














