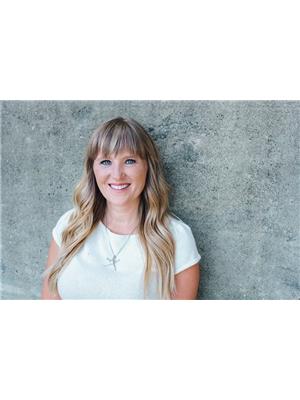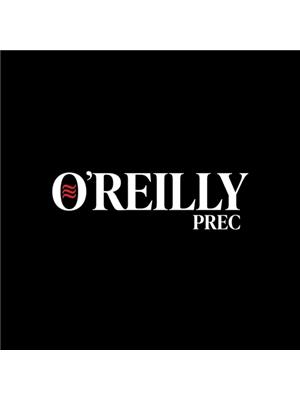4546 Sinclair Bay Road, Garden Bay
- Bedrooms: 3
- Bathrooms: 2
- Living area: 1967 square feet
- Type: Residential
- Added: 94 days ago
- Updated: 86 days ago
- Last Checked: 12 hours ago
Escape to your hidden private oasis overlooking tranquil Hotel Lake. This custom home exudes rustic charm with natural wood interiors, exposed beams, and a stunning rock fireplace. The newly renovated primary bathroom offers outdoor access to a backyard hot tub, while the front features a new balcony with glass railings showcasing unobstructed views of the lake. The property includes a large workshop with upper-level bonus space, a natural granite water feature, an outdoor pool, and two entrances-one to the shop and the other to the home´s carport. With 3 bedrooms, a family room, a living room, a den, and a renovated kitchen, all on a .7-acre corner lot, experience lakeside living at its finest! (id:1945)
powered by

Property DetailsKey information about 4546 Sinclair Bay Road
- Heating: Electric
- Year Built: 1964
- Structure Type: House
- Architectural Style: 2 Level
Interior FeaturesDiscover the interior design and amenities
- Basement: Crawl space, Unknown, Unknown
- Appliances: All, Hot Tub
- Living Area: 1967
- Bedrooms Total: 3
- Fireplaces Total: 1
Exterior & Lot FeaturesLearn about the exterior and lot specifics of 4546 Sinclair Bay Road
- View: View
- Lot Size Units: square feet
- Parking Total: 5
- Parking Features: Detached Garage, Carport
- Lot Size Dimensions: 30492
Location & CommunityUnderstand the neighborhood and community
- Common Interest: Freehold
- Community Features: Rural Setting
Tax & Legal InformationGet tax and legal details applicable to 4546 Sinclair Bay Road
- Tax Year: 2024
- Parcel Number: 008-576-416
- Tax Annual Amount: 3064.2

This listing content provided by REALTOR.ca
has
been licensed by REALTOR®
members of The Canadian Real Estate Association
members of The Canadian Real Estate Association
Nearby Listings Stat
Active listings
5
Min Price
$659,000
Max Price
$2,349,000
Avg Price
$1,181,200
Days on Market
90 days
Sold listings
0
Min Sold Price
$0
Max Sold Price
$0
Avg Sold Price
$0
Days until Sold
days
Nearby Places
Additional Information about 4546 Sinclair Bay Road




















































