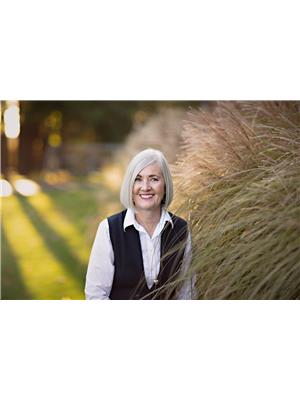16 Church Street, Hamilton Waterdown
- Bedrooms: 3
- Bathrooms: 2
- Type: Residential
- Added: 117 days ago
- Updated: 1 days ago
- Last Checked: 6 hours ago
A perfect retreat nestled in the core of Waterdown! This thoughtfully renovated Modern-Farmhouse bungalow is sun-filled & boasts over 2,000 sq ft of total living space. As you enter the front door you will notice the delicate features of a Laura Ashley heritage ceramic tile, a built-in seating nook, & beautiful wide-plank light oak flooring. The spacious liv rm invites you to gather with family & friends as the room boasts a decorative f/p with feature wall, pot-lights & a large sun-filled front window w/ custom retractable blinds. The renovated white kitchen highlights S/S appliances, a built-in farmhouse sink, ceiling height cabinetry w/ black hardware and an over-the-sink window with a pendant gold light fixture over-looking the pool and landscaped backyard. The semi-open concept flow from the kitchen to the din rm makes entertaining a delight w/ extra glass-framed built-in cabinetry. As you walk through the single french door, you will find the primary bedroom, a second bedroom, & a newly renovated 4-piece bathroom. The primary bdrm boasts new closet doors & the 2nd bedroom boasts a feature wall with a closet barn door. As you head towards the lower-level you will find a separate side entrance door & a spacious rec room, with a walk-out to the backyard. The lower-level features an additional bdrm, 3-piece bathroom, a utility room, & a bonus room that can be used as a work-from-home office! The backyard is your at home retreat with its above-ground chlorine pool, cabana, 2 decks with lots of seating space, & open grass for all your gatherings. Lots of privacy with landscaping and summer foliage. On the side of the house there is a separate shed with loads of storage. This home has all the simple pleasures that combines the classic rustic farmhouse with a twist of modern elements, and it is not to be missed! Enjoy a short walk to downtown and spend time at all the eateries, shops, parks and take in the Old Waterdown Victorian charm and all that it has to offer! (id:1945)
powered by

Property Details
- Cooling: Central air conditioning
- Heating: Forced air, Natural gas
- Stories: 1
- Structure Type: House
- Exterior Features: Vinyl siding
- Foundation Details: Block
- Architectural Style: Bungalow
Interior Features
- Basement: Finished, Walk out, N/A
- Appliances: Washer, Refrigerator, Dishwasher, Stove, Dryer, Microwave, Window Coverings, Water Heater
- Bedrooms Total: 3
- Fireplaces Total: 1
Exterior & Lot Features
- Lot Features: Carpet Free
- Water Source: Municipal water
- Parking Total: 4
- Pool Features: Above ground pool
- Lot Size Dimensions: 65.2 x 141.7 FT
Location & Community
- Directions: Main/Mill
- Common Interest: Freehold
Utilities & Systems
- Sewer: Sanitary sewer
Tax & Legal Information
- Tax Year: 2023
- Tax Annual Amount: 5083
- Zoning Description: R5
Room Dimensions
This listing content provided by REALTOR.ca has
been licensed by REALTOR®
members of The Canadian Real Estate Association
members of The Canadian Real Estate Association













