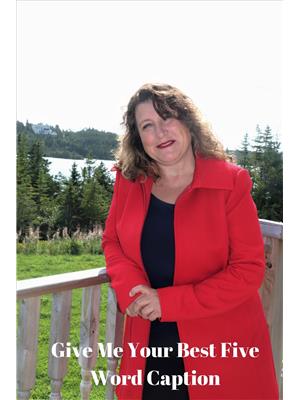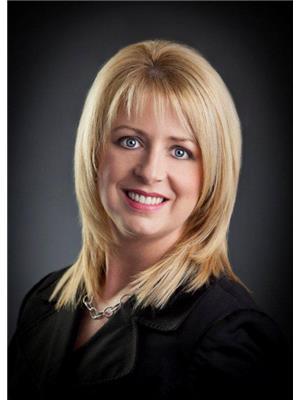33 Magee Drive, Paradise
- Bedrooms: 3
- Bathrooms: 3
- Living area: 2565 square feet
- Type: Residential
- Added: 7 hours ago
- Updated: 5 hours ago
- Last Checked: 7 minutes ago
Welcome to 33 Magee Drive- a beautiful two-storey home with a greenbelt, nestled in Paradise. The open-concept kitchen and family room is a true highlight of this home, with a stylish peninsula that doubles as a cozy breakfast bar—ideal for cozy morning breakfasts. The kitchen is equipped with modern appliances and ample counter space. The main floor is complete with a living room, powder room and additional living space (ideal for play room or main level office). The oversized primary bedroom offers a private ensuite and a generous walk-in closet. With two additional well-sized bedrooms and another stylish bathroom, this home provides ample space for family living. Step outside to discover the beautifully landscaped, tree lined backyard - an ideal area for outdoor gatherings and enough space for both kids and dogs to play, along with southern sun exposure. The large storage shed offers a convenient space for gardening tools and recreational gear, keeping your outdoor area tidy and organized. Enjoy the convenience of being just minutes away from schools, walking trails, coffee shops, shopping, and grocery stores. Don’t miss the chance to make this charming property your new home! No presentation of offers as per sellers directive until 5pm on Monday the 23rd of September, 2024. (id:1945)
powered by

Property Details
- Heating: Baseboard heaters, Electric
- Stories: 2
- Year Built: 2010
- Structure Type: House
- Exterior Features: Vinyl siding
- Foundation Details: Poured Concrete
- Architectural Style: 2 Level
Interior Features
- Flooring: Laminate, Other
- Appliances: Refrigerator, Dishwasher, Stove
- Living Area: 2565
- Bedrooms Total: 3
- Bathrooms Partial: 1
Exterior & Lot Features
- Water Source: Municipal water
- Lot Size Dimensions: 50' x 98'
Location & Community
- Common Interest: Freehold
Utilities & Systems
- Sewer: Municipal sewage system
Tax & Legal Information
- Tax Year: 2024
- Tax Annual Amount: 2473
- Zoning Description: Res.
Room Dimensions
This listing content provided by REALTOR.ca has
been licensed by REALTOR®
members of The Canadian Real Estate Association
members of The Canadian Real Estate Association















