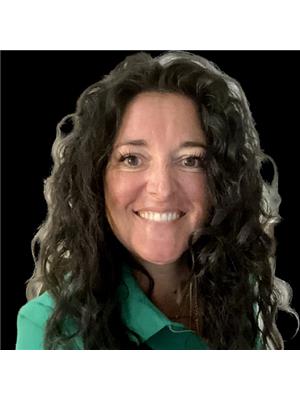21 Charlotte Drive, Brighton
- Bedrooms: 4
- Bathrooms: 2
- Living area: 1032 square feet
- Type: Residential
- Added: 147 days ago
- Updated: 8 hours ago
- Last Checked: 15 minutes ago
With no empty lots available why not customize this bungalow in unbeatable Charlottetown, Brighton location to make it your own! Add a second story or two car garage, the options are endless. This 4 bedroom 2 bath house is within walking distance to schools and Victoria Park. The property has been newly painted; with windows on the front and side replaced; all new plugs, switches, lighting installed plus a Newly Shingled Roof in 2023. There is also new flooring + doors installed in basement. The fully developed basement includes Large rec room, 2 bedrooms and 1/2 bath. The Galley Kitchen overlooks the Front Veranda, and the Large Living Room has a French door that leads to the private Garden Deck in the Tree lined Backyard. (id:1945)
powered by

Property Details
- Heating: Baseboard heaters, Oil, Hot Water
- Year Built: 1983
- Structure Type: House
- Exterior Features: Wood shingles, Brick
- Foundation Details: Poured Concrete
- Architectural Style: Character
Interior Features
- Basement: None
- Flooring: Ceramic Tile
- Appliances: Refrigerator, Stove
- Bedrooms Total: 4
- Bathrooms Partial: 1
- Above Grade Finished Area: 1909
- Above Grade Finished Area Units: square feet
Exterior & Lot Features
- Water Source: Municipal water
- Lot Size Units: acres
- Parking Features: Paved Yard
- Lot Size Dimensions: 0.26
Location & Community
- Common Interest: Freehold
Utilities & Systems
- Sewer: Municipal sewage system
Tax & Legal Information
- Tax Year: 2024
- Parcel Number: 408492
Room Dimensions
This listing content provided by REALTOR.ca has
been licensed by REALTOR®
members of The Canadian Real Estate Association
members of The Canadian Real Estate Association


















