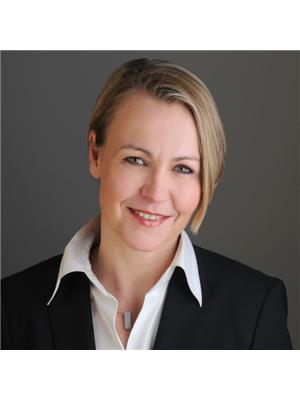164 Sunnyside Avenue, Ottawa
- Bedrooms: 4
- Bathrooms: 2
- Type: Residential
- Added: 5 days ago
- Updated: 1 days ago
- Last Checked: 6 hours ago
This large 3 storey semi-detached red brick home is located in desirable Rideau Gardens, on the quiet end of Sunnyside and only 1.5 blocks west of the Rideau River. The bright main floor offers an open concept layout with direct access to the south-facing back yard. The second floor includes a large primary bedroom, an over-sized modern bathroom and a second bedroom. The third floor has two spacious bedrooms - perfect for a future primary suite or a teenager's retreat. No need to own a car; walk or bike to work, school and shopping. Steps from parks, the Rideau River, the Canal, Lansdowne, Old Fire Hall and shops & restaurants on Bank Street. Perfect for the urban dweller looking to enjoy everything we love about living in Old Ottawa South. (id:1945)
powered by

Property DetailsKey information about 164 Sunnyside Avenue
- Cooling: Central air conditioning
- Heating: Forced air, Natural gas
- Stories: 3
- Structure Type: House
- Exterior Features: Brick
- Foundation Details: Poured Concrete
Interior FeaturesDiscover the interior design and amenities
- Basement: Unfinished, Full
- Appliances: Washer, Refrigerator, Dishwasher, Stove, Dryer, Water Heater
- Bedrooms Total: 4
Exterior & Lot FeaturesLearn about the exterior and lot specifics of 164 Sunnyside Avenue
- Water Source: Municipal water
- Lot Size Dimensions: 20.3 x 80.9 FT
Location & CommunityUnderstand the neighborhood and community
- Directions: Riverdale/ Sunnyside
- Common Interest: Freehold
- Community Features: Community Centre
Utilities & SystemsReview utilities and system installations
- Sewer: Sanitary sewer
- Utilities: Sewer, Cable
Tax & Legal InformationGet tax and legal details applicable to 164 Sunnyside Avenue
- Tax Annual Amount: 5452.13
- Zoning Description: R2R
Room Dimensions
| Type | Level | Dimensions |
| Living room | Ground level | 4.49 x 4.46 |
| Utility room | Basement | 2.76 x 2.51 |
| Utility room | Basement | 2.18 x 3.43 |
| Dining room | Ground level | 4.48 x 2.53 |
| Kitchen | Ground level | 3.1 x 4.15 |
| Primary Bedroom | Second level | 4.48 x 4.39 |
| Bedroom | Second level | 4.45 x 2.64 |
| Bathroom | Second level | 3.49 x 3.19 |
| Bedroom 3 | Third level | 4.57 x 5.8 |
| Bedroom 4 | Third level | 4.57 x 5.25 |
| Bathroom | Basement | 3.33 x 1.63 |
| Utility room | Basement | 4.34 x 10.47 |

This listing content provided by REALTOR.ca
has
been licensed by REALTOR®
members of The Canadian Real Estate Association
members of The Canadian Real Estate Association
Nearby Listings Stat
Active listings
72
Min Price
$284,900
Max Price
$1,280,000
Avg Price
$653,906
Days on Market
48 days
Sold listings
53
Min Sold Price
$238,000
Max Sold Price
$3,150,000
Avg Sold Price
$710,500
Days until Sold
66 days

















