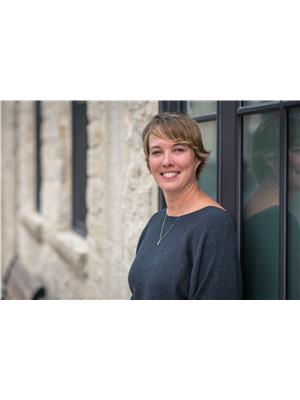27 Beirnes Court, Fergus
- Bedrooms: 2
- Bathrooms: 2
- Living area: 1169.32 square feet
- Type: Residential
- Added: 3 days ago
- Updated: 2 days ago
- Last Checked: 2 hours ago
Welcome to 27 Beirnes Court, a charming all-brick bungalow set on a quiet cul-de-sac in the heart of Fergus. Built in 2003 by Wrighthaven Homes and lovingly maintained by its original owner, this home blends comfort with convenience. The open-concept layout showcases a spacious eat-in kitchen that seamlessly connects to the family room, perfect for both daily living and hosting gatherings. Patio doors lead to a fully fenced backyard, ideal for outdoor relaxation. This thoughtfully designed bungalow features two large bedrooms, including a primary suite with a private three-piece ensuite, complemented by a four-piece bathroom. Practical touches include main-floor laundry, direct access from the single-car garage, and an owned hot water heater, while a roof replacement in 2020 adds value. The expansive, unfinished basement invites endless potential—imagine additional bedrooms, a recreation room, or even a full secondary living space. The home is ideally located near a splash pad and park, perfect for family outings, and offers walkable access to downtown Fergus, filled with shops, cafes, and restaurants. Grocery stores, schools, and recreational facilities, including arenas, are all conveniently nearby. This property offers the perfect opportunity for downsizers seeking a manageable yet comfortable space or for a family ready to expand and grow. (id:1945)
powered by

Property DetailsKey information about 27 Beirnes Court
- Cooling: Central air conditioning
- Heating: Forced air, Natural gas
- Stories: 1
- Year Built: 2003
- Structure Type: House
- Exterior Features: Brick
- Foundation Details: Poured Concrete
- Architectural Style: Bungalow
- Address: 27 Beirnes Court
- Type: Bungalow
- Construction: All-brick
- Year Built: 2003
- Builder: Wrighthaven Homes
- Ownership: Original owner
- Cul De Sac: true
Interior FeaturesDiscover the interior design and amenities
- Basement: Type: Unfinished, Potential Uses: Additional bedrooms, Recreation room, Full secondary living space
- Appliances: Washer, Refrigerator, Water softener, Central Vacuum, Dishwasher, Stove, Dryer, Microwave, Freezer, Hood Fan, Window Coverings, Garage door opener
- Living Area: 1169.32
- Bedrooms Total: 2
- Above Grade Finished Area: 1169.32
- Above Grade Finished Area Units: square feet
- Above Grade Finished Area Source: Plans
- Layout: Open-concept
- Kitchen: Type: Eat-in, Connection: Seamless to family room
- Family Room: Spacious
- Bedrooms: Total: 2, Primary Suite: Private Ensuite: Three-piece
- Bathrooms: Total: 2, Main Bathroom: Four-piece
- Laundry: Main-floor
Exterior & Lot FeaturesLearn about the exterior and lot specifics of 27 Beirnes Court
- Lot Features: Cul-de-sac, Paved driveway, Sump Pump, Automatic Garage Door Opener
- Water Source: Municipal water
- Parking Total: 3
- Parking Features: Attached Garage
- Backyard: Type: Fully fenced, Usage: Ideal for outdoor relaxation
- Garage: Type: Single-car, Access: Direct entry
- Roof: Replacement Year: 2020
Location & CommunityUnderstand the neighborhood and community
- Directions: Milburn Blvd and Beirnes Court
- Common Interest: Freehold
- Subdivision Name: 53 - Fergus
- Community Features: Quiet Area, Community Centre
- Nearby Amenities: Splash pad, Park, Downtown Fergus
- Downtown Fergus Features: Shops, Cafes, Restaurants
- Nearby Facilities: Grocery stores, Schools, Recreational facilities, Arenas
Utilities & SystemsReview utilities and system installations
- Sewer: Municipal sewage system
- Hot Water Heater: Owned
Tax & Legal InformationGet tax and legal details applicable to 27 Beirnes Court
- Tax Annual Amount: 3913.92
- Zoning Description: R3-6
Additional FeaturesExplore extra features and benefits
- Security Features: Smoke Detectors
- Target Audience: Downsizers, Families
- Opportunity: Manageable yet comfortable space or potential for expansion
Room Dimensions

This listing content provided by REALTOR.ca
has
been licensed by REALTOR®
members of The Canadian Real Estate Association
members of The Canadian Real Estate Association
Nearby Listings Stat
Active listings
11
Min Price
$399,900
Max Price
$1,120,000
Avg Price
$732,673
Days on Market
32 days
Sold listings
11
Min Sold Price
$579,000
Max Sold Price
$1,179,900
Avg Sold Price
$771,845
Days until Sold
53 days
Nearby Places
Additional Information about 27 Beirnes Court
















































