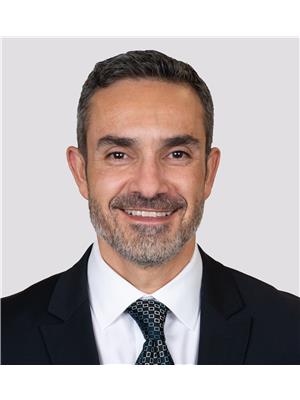62 Flint Cr, St Albert
- Bedrooms: 4
- Bathrooms: 3
- Living area: 126 m2
- Type: Residential
Source: Public Records
Note: This property is not currently for sale or for rent on Ovlix.
We have found 6 Houses that closely match the specifications of the property located at 62 Flint Cr with distances ranging from 2 to 10 kilometers away. The prices for these similar properties vary between 299,000 and 575,000.
62 Flint Cr was built 50 years ago in 1974. If you would like to calculate your mortgage payment for this this listing located at T8N1Y8 and need a mortgage calculator please see above.
Nearby Places
Name
Type
Address
Distance
Servus Credit Union Place
Establishment
400 Campbell Rd
1.9 km
Boston Pizza
Restaurant
585 St Albert Rd #80
2.7 km
Sturgeon Community Hospital
Hospital
201 Boudreau Rd
2.7 km
Bellerose Composite High School
School
St Albert
4.2 km
Costco Wholesale
Pharmacy
12450 149 St NW
6.4 km
Tim Hortons
Cafe
CFB Edmonton
8.1 km
TELUS World of Science Edmonton
Museum
11211 142 St NW
8.6 km
Queen Elizabeth High School
School
9425 132 Ave NW
8.9 km
Ross Sheppard High School
School
13546 111 Ave
8.9 km
Edmonton Garrison
Establishment
Edmonton
9.0 km
Edmonton Christian West School
School
Edmonton
9.1 km
Canadian Forces Base Edmonton
Airport
Edmonton
9.4 km
Property Details
- Structure: Deck
Location & Community
- Municipal Id: ZZ999999999
- Ammenities Near By: Schools, Shopping
Additional Features
- Features: See remarks
Discover this cozy BUNGALOW on a tree lined street in beautiful Forest Lawn. A spacious front entrance welcomes guests into a modernized OPEN DESIGN. There are gorgeous views out the back of the home. The kitchen has full height cabinetry w/ soft close hinges/drawers, eating bar island, crown moulding trim & corner pantry. There is a garden door to the back deck w/ views over the walking path to FLAGSTONE PARK! The living room has pot lighting, knockdown ceiling texture & laminate flooring. There are 3 main floor bedrooms, a 4pce bath & a 2pce ensuite. The primary bedroom features a WALK IN CLOSET. The basement is FULLY FINISHED w/ a large family room that has a wood burning f/p, bedroom, 3pce bath, 2 storage rooms & a large laundry room. Many upgrades incl. shingles (2016), attic insulation (2015), eaves troughs/fascia/soffits (2018) & more! A double attached garage completes this beautiful home! (id:1945)
Demographic Information
Neighbourhood Education
| Master's degree | 10 |
| Bachelor's degree | 95 |
| University / Above bachelor level | 10 |
| Certificate of Qualification | 50 |
| College | 135 |
| University degree at bachelor level or above | 135 |
Neighbourhood Marital Status Stat
| Married | 410 |
| Widowed | 25 |
| Divorced | 40 |
| Separated | 15 |
| Never married | 165 |
| Living common law | 60 |
| Married or living common law | 465 |
| Not married and not living common law | 245 |
Neighbourhood Construction Date
| 1961 to 1980 | 315 |
| 1981 to 1990 | 15 |











