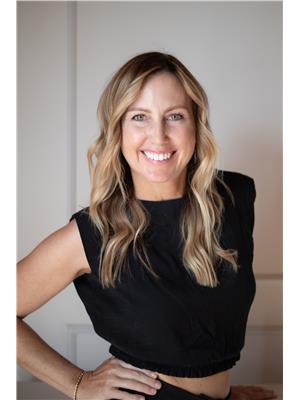8031 134 A Av Nw, Edmonton
- Bedrooms: 5
- Bathrooms: 3
- Living area: 117.74 square meters
- Type: Residential
- Added: 2 days ago
- Updated: 1 days ago
- Last Checked: 8 hours ago
This spacious +1,200sqft. well maintained with open-concept bungalow offers a total of 5 bedrooms and 2.5 bathrooms. The main floor boasts a generously sized living room, a bright oak kitchen, and a dining room with views over the living area. Additionally, it includes 3 large bedrooms, a 2-piece ensuite, and an upgraded 4-piece bathroom. The fully finished basement features a family room, a 3-piece bathroom, 2 more bedrooms (including one oversized), and a massive laundry room with abundant storage space. Situated on a well-maintained, large lot with west/south-facing backyard exposure, the property includes a patio with hot tub, storage shed, RV parking on a 4 car concrete pad, a double heated garage, and a fully enclosed chain-link fence. Last improvements were HWT 2018 and Furnace Feb2024. Conveniently located between Norhtgate Center and Londonderry mall, it is just a couple of blocks from Delwood & Glengarry parks and several schools. (id:1945)
powered by

Property Details
- Heating: Forced air
- Stories: 1
- Year Built: 1967
- Structure Type: House
- Architectural Style: Bungalow
Interior Features
- Basement: Finished, Full
- Appliances: Washer, Refrigerator, Dishwasher, Stove, Dryer, Microwave, Oven - Built-In, See remarks, Storage Shed, Window Coverings
- Living Area: 117.74
- Bedrooms Total: 5
- Bathrooms Partial: 1
Exterior & Lot Features
- Lot Features: See remarks, Flat site, No Smoking Home
- Lot Size Units: square meters
- Parking Total: 6
- Parking Features: Detached Garage, Parking Pad, RV
- Lot Size Dimensions: 647.69
Location & Community
- Common Interest: Freehold
- Community Features: Public Swimming Pool
Tax & Legal Information
- Parcel Number: 6482988
Additional Features
- Security Features: Smoke Detectors
Room Dimensions
This listing content provided by REALTOR.ca has
been licensed by REALTOR®
members of The Canadian Real Estate Association
members of The Canadian Real Estate Association

















