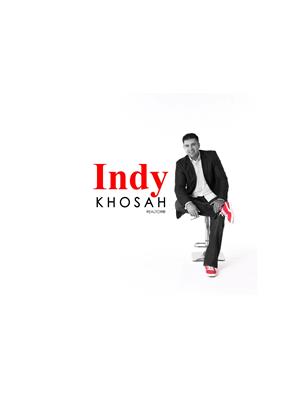16 11105 9 Av Nw, Edmonton
- Bedrooms: 3
- Bathrooms: 3
- Living area: 121.42 square meters
- Type: Townhouse
Source: Public Records
Note: This property is not currently for sale or for rent on Ovlix.
We have found 6 Townhomes that closely match the specifications of the property located at 16 11105 9 Av Nw with distances ranging from 2 to 10 kilometers away. The prices for these similar properties vary between 329,900 and 355,000.
Nearby Places
Name
Type
Address
Distance
Ellerslie Rugby Park
Park
11004 9 Ave SW
1.3 km
MIC - Century Park
Doctor
2377 111 St NW,#201
1.9 km
The Keg Steakhouse & Bar - South Edmonton Common
Restaurant
1631 102 St NW
2.0 km
Fatburger
Restaurant
1755 102 St NW
2.1 km
Best Buy
Establishment
9931 19 Ave NW
2.3 km
Milestones
Bar
1708 99 St NW
2.4 km
Famoso Neapolitan Pizzeria
Restaurant
1437 99 St NW
2.4 km
South Edmonton Common
Establishment
1978 99 St NW
2.5 km
Walmart Supercentre
Shoe store
1203 Parsons Rd NW
2.5 km
Sandman Signature Edmonton South Hotel
Lodging
10111 Ellerslie Rd SW
2.5 km
BEST WESTERN PLUS South Edmonton Inn & Suites
Lodging
1204 101 St SW
2.6 km
Cineplex Odeon South Edmonton Cinemas
Movie theater
1525 99 St NW
2.7 km
Property Details
- Heating: Forced air
- Stories: 2
- Year Built: 1994
- Structure Type: Row / Townhouse
Interior Features
- Basement: Partially finished, Partial
- Appliances: Washer, Refrigerator, Dishwasher, Stove, Dryer, Hood Fan, Garage door opener, Garage door opener remote(s)
- Living Area: 121.42
- Bedrooms Total: 3
- Fireplaces Total: 1
- Bathrooms Partial: 1
- Fireplace Features: Gas, Unknown
Exterior & Lot Features
- Lot Size Units: square meters
- Parking Total: 1
- Parking Features: Attached Garage
- Lot Size Dimensions: 332.22
Location & Community
- Common Interest: Condo/Strata
- Community Features: Public Swimming Pool
Property Management & Association
- Association Fee: 530
- Association Fee Includes: Exterior Maintenance, Landscaping, Property Management, Insurance, Other, See Remarks
Tax & Legal Information
- Parcel Number: ZZ999999999
Discover your new home in this beautifully updated 2-story townhouse featuring 3 spacious bedrooms and 2.5 baths. The property boasts stunning French Bay windows that fill the space with NATURAL LIGHT. The EAT-IN kitchen, complete with AMPLE storage and elegant oak cabinetry, opens up to a PRIVATE balcony, perfect for morning coffee or evening relaxation. RECENT renovations include sleek vinyl plank flooring, FRESH paint, NEW light fixtures, NEW window coverings and NEW door locks throughout. The primary bedroom is a true retreat, featuring a walkthrough closet and a luxurious 4-piece ensuite. Customize your bright unfinished basement for additional living space, ideal for a home office, recreation or guest room. The single attached garage provides convenience, secure parking and extra storage. Situated close to all amenities, including schools, public transportation, and shopping, this home offers easy access to Anthony Henday Drive and Whitemud Freeway, ensuring a quick commute to anywhere in the city. (id:1945)
Demographic Information
Neighbourhood Education
| Master's degree | 90 |
| Bachelor's degree | 195 |
| University / Above bachelor level | 10 |
| University / Below bachelor level | 35 |
| Certificate of Qualification | 25 |
| College | 135 |
| Degree in medicine | 10 |
| University degree at bachelor level or above | 335 |
Neighbourhood Marital Status Stat
| Married | 560 |
| Widowed | 40 |
| Divorced | 80 |
| Separated | 20 |
| Never married | 315 |
| Living common law | 65 |
| Married or living common law | 630 |
| Not married and not living common law | 445 |
Neighbourhood Construction Date
| 1981 to 1990 | 25 |
| 1991 to 2000 | 430 |
| 2001 to 2005 | 20 |
| 2006 to 2010 | 10 |










