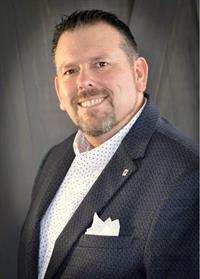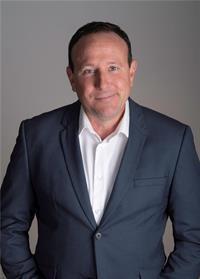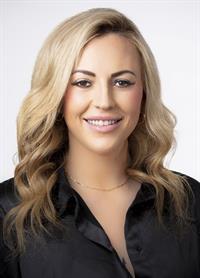55 Queen Street Unit 607 608, Moncton
- Bedrooms: 3
- Bathrooms: 4
- Living area: 2354 square feet
- Type: Residential
- Added: 59 days ago
- Updated: 43 days ago
- Last Checked: 10 hours ago
Enjoy an upscale, stress-free living experience in the heart of Downtown Moncton. This expansive condo results from combining two units into a single 2,354 SF residence. The main space, a former 1,493 SF unit, offers 2 bedrooms and 2 bathrooms, including a luxurious ensuite off the primary bedroom. Thanks to the large windows, the open-concept living and dining area is bathed in natural light. The primary bedroom features custom-built closets, complemented by heated floors in the ensuite bathroom. The gourmet kitchen has a custom extended island, an integrated Italian-design dining set, and upgraded countertops. The living room boasts a custom stone/tile fireplace, while the laundry room is also custom-designed. The adjacent 861 SF unit is now seamlessly integrated into the residence. It features an open-concept living and kitchen area with approximately 16' windows showcasing breathtaking views, luxury tiled columns, countertops, and upgraded hardwood floors. On the mezzanine level, there's another room area, a bathroom and a custom closet. Residents enjoy access to various on-site amenities, including Bar 55, Gahan House Restaurant, ANBL, Palette Rooftop Bar, and Canvas Hotel. The building features a fitness center and indoor/outdoor common areas. Included are 2 parking spaces, each with a storage unit. Owners are open to restoring the residence to two separate units for purchase. Take a virtual tour by clicking on the 3D tour link. Contact your REALTOR ® (id:1945)
powered by

Show
More Details and Features
Property DetailsKey information about 55 Queen Street Unit 607 608
- Cooling: Heat Pump
- Heating: Heat Pump, Baseboard heaters, Electric
- Year Built: 2020
- Exterior Features: Metal
Interior FeaturesDiscover the interior design and amenities
- Living Area: 2354
- Bedrooms Total: 3
- Bathrooms Partial: 1
- Above Grade Finished Area: 2354
- Above Grade Finished Area Units: square feet
Exterior & Lot FeaturesLearn about the exterior and lot specifics of 55 Queen Street Unit 607 608
- Water Source: Municipal water
- Lot Size Units: square feet
- Lot Size Dimensions: 0
Location & CommunityUnderstand the neighborhood and community
- Common Interest: Condo/Strata
Property Management & AssociationFind out management and association details
- Association Fee: 897
Utilities & SystemsReview utilities and system installations
- Sewer: Municipal sewage system
Tax & Legal InformationGet tax and legal details applicable to 55 Queen Street Unit 607 608
- Parcel Number: 70647292
- Tax Annual Amount: 13087.81
Room Dimensions

This listing content provided by REALTOR.ca
has
been licensed by REALTOR®
members of The Canadian Real Estate Association
members of The Canadian Real Estate Association
Nearby Listings Stat
Active listings
9
Min Price
$386,900
Max Price
$1,295,000
Avg Price
$615,633
Days on Market
53 days
Sold listings
3
Min Sold Price
$409,900
Max Sold Price
$489,900
Avg Sold Price
$443,233
Days until Sold
155 days
Additional Information about 55 Queen Street Unit 607 608





























































