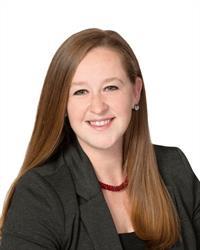22 Annfield Court, Moncton
- Bedrooms: 3
- Bathrooms: 4
- Living area: 2733 square feet
- Type: Residential
- Added: 41 days ago
- Updated: 32 days ago
- Last Checked: 8 hours ago
Welcome to this stunning home, perfectly situated in the serene Moncton North location on a quiet cul-de-sac. This exquisite property features a double attached garage and a paved driveway, ensuring both convenience and curb appeal. Step inside to discover a spacious great room that effortlessly combines style and comfort. Adjacent to the great room, you'll find a versatile den or study, ideal for working from home or as a quiet retreat. The heart of the home is the gourmet kitchen, boasting elegant Quartz countertops, island, dining nook, a full butlers pantry, and a formal dining room. A well-placed ½ bath and a mudroom area with stylish storage add functionality to this beautifully designed space. The second floor is a true haven, offering three generously sized bedrooms, two baths and laundry room. The master suite is a luxurious escape with a five-piece ensuite bathroom. The family-friendly layout continues with a full four-piece family bath and a bonus room situated above the garage, perfect for entertainment or relaxation. The sunroom, accessible from the main floor, seamlessly connects to the fenced and landscaped backyard. Here, you'll find a private oasis featuring an inviting in-ground heated pool and a pool house thats nothing short of fit for a king. This outdoor retreat promises endless summer enjoyment and relaxation. This home blends practical features & luxurious touches, providing an exceptional living experience in a peaceful and sought-after neighborhood. (id:1945)
powered by

Show
More Details and Features
Property DetailsKey information about 22 Annfield Court
- Cooling: Central air conditioning
- Heating: Baseboard heaters, Forced air, Electric, Natural gas
- Year Built: 2011
- Structure Type: House
- Exterior Features: Wood, Stone, Hardboard
- Foundation Details: Concrete
- Architectural Style: 2 Level
Interior FeaturesDiscover the interior design and amenities
- Flooring: Hardwood, Carpeted, Cork, Porcelain Tile
- Living Area: 2733
- Bedrooms Total: 3
- Fireplaces Total: 1
- Bathrooms Partial: 2
- Above Grade Finished Area: 3633
- Above Grade Finished Area Units: square feet
Exterior & Lot FeaturesLearn about the exterior and lot specifics of 22 Annfield Court
- Lot Features: Cul-de-sac
- Water Source: Municipal water
- Lot Size Units: square meters
- Pool Features: Inground pool
- Parking Features: Attached Garage, Garage, Heated Garage
- Lot Size Dimensions: 834
Location & CommunityUnderstand the neighborhood and community
- Directions: Twin Oaks to Blackstone Drive, First street on the right is Annfield
- Common Interest: Freehold
Utilities & SystemsReview utilities and system installations
- Sewer: Municipal sewage system
Tax & Legal InformationGet tax and legal details applicable to 22 Annfield Court
- Parcel Number: 70493192
- Tax Annual Amount: 8962.25
Room Dimensions

This listing content provided by REALTOR.ca
has
been licensed by REALTOR®
members of The Canadian Real Estate Association
members of The Canadian Real Estate Association
Nearby Listings Stat
Active listings
25
Min Price
$420,000
Max Price
$1,299,900
Avg Price
$636,108
Days on Market
55 days
Sold listings
10
Min Sold Price
$525,000
Max Sold Price
$998,000
Avg Sold Price
$670,630
Days until Sold
82 days
Additional Information about 22 Annfield Court






























































