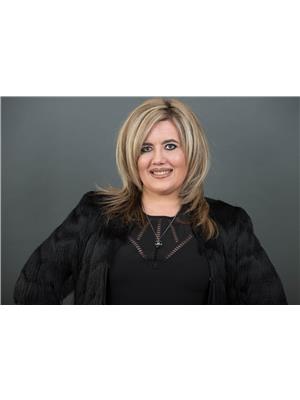54 Woodland Lane, Headingley
- Bedrooms: 3
- Bathrooms: 2
- Living area: 1600 square feet
- Type: Residential
- Added: 20 days ago
- Updated: 13 days ago
- Last Checked: 13 hours ago
1W//Headingley/Come visit our show home @ 4 Ash Cove EVERY Wed 5-8PM + SAT & SUN 1-4PM! 54 Woodland Lane in Headingley MB! Built by Connection Homes, this 1600 SqFt bungalow has an open concept floor plan incl a large living room & dining room located at the rear of the home, library/den, custom kitchen w/walk-in pantry, large island, quartz countertops, custom cabinets w/soft close hardware, 9ft main floor ceiling, 10ft tray ceiling in living room, durable laminate flooring, large windows that let in a ton of natural light, & LED potlights! The main floor features a split plan with 2 bedrooms and full 4-pc bath on one side of the home, laundry room, primary bedroom w/walk-in closet & full ensuite bath on the other side of the home. As you enter the home, you are greeted by a large foyer & access to the oversized 27x24 attached garage. The price incl concrete driveway, concrete walkway, piled foundation, central air, 1 year Builders warranty + 5 year New Home Warranty & more! Call today for more info! (id:1945)
powered by

Property DetailsKey information about 54 Woodland Lane
- Cooling: Central air conditioning
- Heating: Forced air, Heat Recovery Ventilation (HRV), High-Efficiency Furnace, Natural gas
- Year Built: 2025
- Structure Type: House
- Architectural Style: Bungalow
Interior FeaturesDiscover the interior design and amenities
- Flooring: Laminate, Vinyl, Wall-to-wall carpet
- Appliances: Hood Fan
- Living Area: 1600
- Bedrooms Total: 3
Exterior & Lot FeaturesLearn about the exterior and lot specifics of 54 Woodland Lane
- Lot Features: No back lane, Exterior Walls- 2x6", Central Exhaust, Sump Pump
- Water Source: Municipal water
- Parking Features: Attached Garage, Other, Other, Other, Oversize
- Road Surface Type: Paved road
- Lot Size Dimensions: 70 x 177
Location & CommunityUnderstand the neighborhood and community
- 0: 54 Woodland Lane, Headingley
- Common Interest: Freehold
Tax & Legal InformationGet tax and legal details applicable to 54 Woodland Lane
- Tax Year: 2024
Additional FeaturesExplore extra features and benefits
- Security Features: Smoke Detectors
Room Dimensions

This listing content provided by REALTOR.ca
has
been licensed by REALTOR®
members of The Canadian Real Estate Association
members of The Canadian Real Estate Association
Nearby Listings Stat
Active listings
5
Min Price
$771,650
Max Price
$1,065,000
Avg Price
$871,670
Days on Market
58 days
Sold listings
0
Min Sold Price
$0
Max Sold Price
$0
Avg Sold Price
$0
Days until Sold
days
Nearby Places
Additional Information about 54 Woodland Lane















