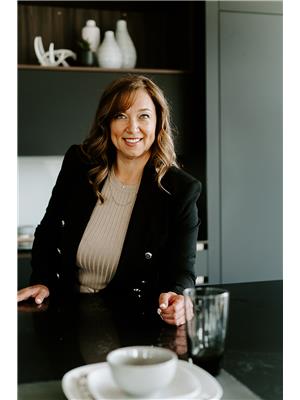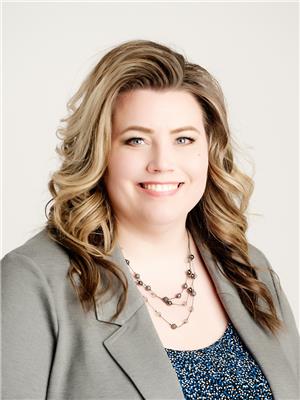35 Shores Dr, Leduc
- Bedrooms: 4
- Bathrooms: 4
- Living area: 194.74 square meters
- Type: Residential
- Added: 9 days ago
- Updated: 8 days ago
- Last Checked: 16 hours ago
With 2700+ sqft of living space. Open-concept living/dining/kitchen main floor is perfect for hosting shindigs. Kitchen offers maple cabinets, lrg island & a walk-through pantry, leading straight to the garage, so convenient! Also on the main enjoy the handy 2pc bath and bonus office/den. Head upstairs to find a family haven with 3 spacious bdrms & a large bonus room! The king-sized master suite has a 4pc bath featuring a corner tub & separate shower plus, a walk-in closet! The 2 additional bedrooms share another full bath. Also find laundry right here. But wait, there's more! The basement- a fantastic in-law space or teen hangout, complete with a 3pc bath, bdrm & living/dining area with a wet bar and fridge perfect for late-night snacks! And lets not forget the yard! It's an East facing oasis w/ lg deck,raised planter mature tree/landscaping for privacy & a walking path at your doorstep.Too hot? Turn up the AC cool off inside w/ great yard views! Your cars will be happy in their oversized dbl garage! (id:1945)
powered by

Property Details
- Cooling: Central air conditioning
- Heating: Forced air
- Stories: 2
- Year Built: 2005
- Structure Type: House
Interior Features
- Basement: Finished, Full
- Appliances: Washer, Refrigerator, Dishwasher, Stove, Dryer, Microwave Range Hood Combo, Window Coverings, Garage door opener, Garage door opener remote(s)
- Living Area: 194.74
- Bedrooms Total: 4
- Fireplaces Total: 1
- Bathrooms Partial: 1
- Fireplace Features: Gas, Unknown
Exterior & Lot Features
- Lot Features: No back lane, Wet bar, Closet Organizers, Exterior Walls- 2x6", No Smoking Home, Level
- Lot Size Units: square meters
- Parking Total: 4
- Parking Features: Attached Garage, Oversize
- Building Features: Ceiling - 9ft, Vinyl Windows
- Lot Size Dimensions: 622.17
Location & Community
- Common Interest: Freehold
Tax & Legal Information
- Parcel Number: 011906
Room Dimensions

This listing content provided by REALTOR.ca has
been licensed by REALTOR®
members of The Canadian Real Estate Association
members of The Canadian Real Estate Association













