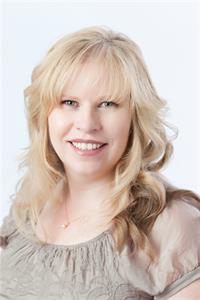743129 Road 74 Road, Thamesford
- Bedrooms: 5
- Bathrooms: 2
- Living area: 1409 square feet
- Type: Residential
- Added: 29 days ago
- Updated: 19 days ago
- Last Checked: 22 hours ago
Welcome to 743129 Road 74, in beautiful Thamesford. This stunning property boasts 5 acres of natural beauty, set back from the road for your own personal private retreat. Fishing, Canoeing, and relaxation just steps away with the Middle Thames River running through the property. The 5 (4+1) bed, 2 (1+1) bath home has been remodelled top to bottom. Simply move in and enjoy this one of a kind property, with a custom kitchen with quartz countertops and oversized island in the living/dining/kitchen combo. With 4 spacious bedrooms on the main level, this house is perfect for the large family, or those working from home. Downstairs has a walkout basement and another huge living space and bedroom. Steps to the river there is also a spacious shop that has been rebuilt providing ample space to run a business from or park the toys. You'll find new HVAC (2023), Roof (2023), Windows and Doors (2024), and so much more. Book your private showing while it lasts! (id:1945)
powered by

Property DetailsKey information about 743129 Road 74 Road
- Cooling: Central air conditioning
- Heating: Forced air, Propane
- Stories: 1
- Year Built: 1964
- Structure Type: House
- Exterior Features: Shingles
- Architectural Style: Raised bungalow
Interior FeaturesDiscover the interior design and amenities
- Basement: Finished, Full
- Living Area: 1409
- Bedrooms Total: 5
- Above Grade Finished Area: 1409
- Above Grade Finished Area Units: square feet
- Above Grade Finished Area Source: Other
Exterior & Lot FeaturesLearn about the exterior and lot specifics of 743129 Road 74 Road
- View: View of water
- Lot Features: Country residential
- Water Source: Drilled Well
- Parking Total: 14
- Parking Features: Detached Garage
Location & CommunityUnderstand the neighborhood and community
- Directions: In between 23rd and 25th line - Road 74
- Common Interest: Freehold
- Subdivision Name: Thamesford
- Community Features: Quiet Area
Utilities & SystemsReview utilities and system installations
- Sewer: Septic System
Tax & Legal InformationGet tax and legal details applicable to 743129 Road 74 Road
- Tax Annual Amount: 5906.02
- Zoning Description: RE
Additional FeaturesExplore extra features and benefits
- Number Of Units Total: 1
Room Dimensions

This listing content provided by REALTOR.ca
has
been licensed by REALTOR®
members of The Canadian Real Estate Association
members of The Canadian Real Estate Association
Nearby Listings Stat
Active listings
1
Min Price
$1,400,000
Max Price
$1,400,000
Avg Price
$1,400,000
Days on Market
29 days
Sold listings
0
Min Sold Price
$0
Max Sold Price
$0
Avg Sold Price
$0
Days until Sold
days
Nearby Places
Additional Information about 743129 Road 74 Road





















































