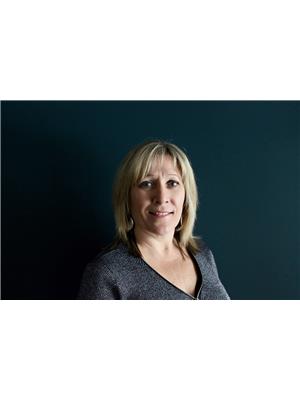16 Kelly Drive, Zorra
- Bedrooms: 3
- Bathrooms: 2
- Type: Residential
- Added: 77 days ago
- Updated: 2 days ago
- Last Checked: 17 hours ago
Now Completed! INCREDIBLE oversized 3 car garage open concept one floor with second entrance to basement thru the garage on generous pool sized lot (55ft x 127ft) with rod iron fence across back and trees planted. Call today to view this SPECTACULAR quality built 3 bedroom one floor, open concept plan with designer kitchen with breakfast bar island, valance lighting and backsplash. Great room with designer gas fireplace. Master bedroom suite with walk in closet and luxury ensuite with glass shower. Nicely sized additional bedrooms with close access to 4pc bath. Main floor laundry with garage access. Loads of potlights included! 200 AMP service. Rich hardwoods throughout main living areas, tile in laundry and baths, solid surface counter tops, central air, concrete driveway, upgraded stone on front elevation. Flexible closing - quick close anytime if needed! Lets make a deal! View today! (id:1945)
powered by

Property DetailsKey information about 16 Kelly Drive
- Cooling: Central air conditioning
- Heating: Forced air, Natural gas
- Stories: 1
- Structure Type: House
- Exterior Features: Brick, Stone
- Foundation Details: Concrete
- Architectural Style: Bungalow
Interior FeaturesDiscover the interior design and amenities
- Basement: Full
- Bedrooms Total: 3
- Fireplaces Total: 1
Exterior & Lot FeaturesLearn about the exterior and lot specifics of 16 Kelly Drive
- Lot Features: Flat site, Sump Pump
- Water Source: Municipal water
- Parking Total: 9
- Parking Features: Detached Garage
- Building Features: Fireplace(s)
- Lot Size Dimensions: 55.2 x 127.3 FT
Location & CommunityUnderstand the neighborhood and community
- Directions: Off 15 line to Ferris to Kelly Drive
- Common Interest: Freehold
Utilities & SystemsReview utilities and system installations
- Sewer: Sanitary sewer
- Utilities: Sewer, Cable
Tax & Legal InformationGet tax and legal details applicable to 16 Kelly Drive
- Tax Year: 2024
- Zoning Description: SFR
Room Dimensions

This listing content provided by REALTOR.ca
has
been licensed by REALTOR®
members of The Canadian Real Estate Association
members of The Canadian Real Estate Association
Nearby Listings Stat
Active listings
2
Min Price
$738,000
Max Price
$849,900
Avg Price
$793,950
Days on Market
43 days
Sold listings
4
Min Sold Price
$499,900
Max Sold Price
$920,000
Avg Sold Price
$772,425
Days until Sold
75 days
Nearby Places
Additional Information about 16 Kelly Drive










































